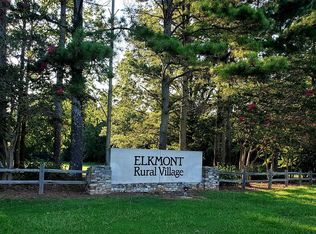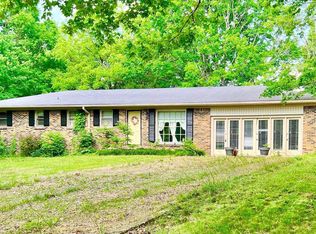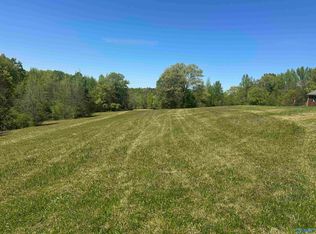Sold for $286,000
$286,000
25840 Taylor Rd, Elkmont, AL 35620
3beds
1,725sqft
Single Family Residence
Built in ----
1.2 Acres Lot
$290,300 Zestimate®
$166/sqft
$1,544 Estimated rent
Home value
$290,300
$261,000 - $322,000
$1,544/mo
Zestimate® history
Loading...
Owner options
Explore your selling options
What's special
Nestled on a picturesque 1.2+ acre wooded lot, this beautiful brick home offers the perfect blend of comfort and serenity. Enjoy the peaceful backyard views from your covered back porch, ideal for rocking chairs and morning coffee. Inside, the warmth of a gas log fireplace invites cozy gatherings, while luxury vinyl plank flooring flows throughout the common areas, adding style and durability. The spacious 2-car garage provides ample storage, and the covered front porch welcomes you home in classic Southern charm.
Zillow last checked: 8 hours ago
Listing updated: April 16, 2025 at 12:29pm
Listed by:
Cody Smith 256-497-6689,
Re/Max Legacy
Bought with:
Cortney Hunter, 75698
MarMac Real Estate Elite
Source: ValleyMLS,MLS#: 21882445
Facts & features
Interior
Bedrooms & bathrooms
- Bedrooms: 3
- Bathrooms: 2
- Full bathrooms: 2
Primary bedroom
- Features: Ceiling Fan(s), Carpet
- Level: First
- Area: 192
- Dimensions: 16 x 12
Bedroom 2
- Features: Ceiling Fan(s), Carpet
- Level: First
- Area: 143
- Dimensions: 13 x 11
Bedroom 3
- Features: Ceiling Fan(s), Carpet
- Level: First
- Area: 143
- Dimensions: 13 x 11
Kitchen
- Features: LVP
- Level: First
- Area: 189
- Dimensions: 9 x 21
Living room
- Features: Fireplace, Recessed Lighting, Vaulted Ceiling(s), LVP
- Level: First
- Area: 294
- Dimensions: 14 x 21
Utility room
- Features: LVP
- Level: First
- Area: 48
- Dimensions: 8 x 6
Heating
- Central 1
Cooling
- Central 1
Features
- Basement: Crawl Space
- Number of fireplaces: 1
- Fireplace features: Gas Log, One
Interior area
- Total interior livable area: 1,725 sqft
Property
Parking
- Parking features: Garage-Two Car
Features
- Levels: One
- Stories: 1
Lot
- Size: 1.20 Acres
Details
- Parcel number: 0209290002018000
Construction
Type & style
- Home type: SingleFamily
- Architectural style: Ranch,Traditional
- Property subtype: Single Family Residence
Condition
- New construction: No
Utilities & green energy
- Sewer: Septic Tank
- Water: Public
Community & neighborhood
Location
- Region: Elkmont
- Subdivision: Metes And Bounds
Price history
| Date | Event | Price |
|---|---|---|
| 4/15/2025 | Sold | $286,000-1.3%$166/sqft |
Source: | ||
| 3/6/2025 | Pending sale | $289,900$168/sqft |
Source: | ||
| 3/4/2025 | Listed for sale | $289,900-51.6%$168/sqft |
Source: | ||
| 7/31/2024 | Contingent | $599,000$347/sqft |
Source: | ||
| 6/16/2024 | Listed for sale | $599,000$347/sqft |
Source: | ||
Public tax history
| Year | Property taxes | Tax assessment |
|---|---|---|
| 2024 | $696 +1.6% | $38,960 +1.6% |
| 2023 | $685 +19.7% | $38,340 +21.5% |
| 2022 | $572 +19.6% | $31,560 +19.2% |
Find assessor info on the county website
Neighborhood: 35620
Nearby schools
GreatSchools rating
- 6/10Elkmont Elementary SchoolGrades: PK-5Distance: 0.6 mi
- 5/10Elkmont High SchoolGrades: 6-12Distance: 0.6 mi
Schools provided by the listing agent
- Elementary: Elkmont (1-12)
- Middle: Elkmont (1-12)
- High: Elkmont
Source: ValleyMLS. This data may not be complete. We recommend contacting the local school district to confirm school assignments for this home.

Get pre-qualified for a loan
At Zillow Home Loans, we can pre-qualify you in as little as 5 minutes with no impact to your credit score.An equal housing lender. NMLS #10287.


