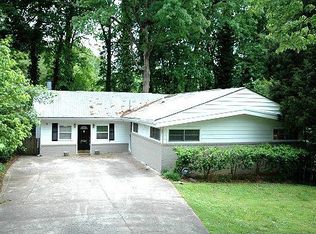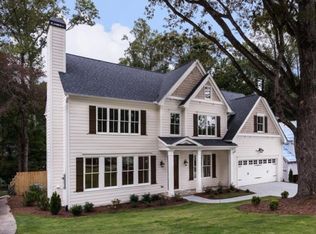Closed
Zestimate®
$1,100,000
2585 Drew Valley Rd NE, Atlanta, GA 30319
5beds
4,085sqft
Single Family Residence
Built in 2015
10,454.4 Square Feet Lot
$1,100,000 Zestimate®
$269/sqft
$6,422 Estimated rent
Home value
$1,100,000
$1.04M - $1.17M
$6,422/mo
Zestimate® history
Loading...
Owner options
Explore your selling options
What's special
NEW PRICE! NOW LISTED OVER $ 490,000+/- LESS THAN THE AVERAGE FMLS SOLD 2 STORY HOME IN DREW VALLEY/ASHFORD PARK ELEM. IN 2025. Custom colonial with wood trim and hardwood floors throughout the main floor and all new hardwood floors in all 2nd-floor bedrooms. The first floor features high ceilings and a living room with a custom coffered ceiling, canned lights, and a large fireplace. A separate dining room plus a dinette area, a modern kitchen with lots of custom cabinets, granite countertops, a kitchen island, stainless steel appliances, and a walk-in pantry! The dinette area leads to a rear-yard deck overlooking a partially wooded area for privacy, plus a grassy, stockade-fenced area great for pets. The first-floor bedroom has easy access to a full bath and makes a great room or office. The 2nd floor features 4 great sized bedrooms, all with access to a full bathroom! The luxury bedroom suite features a tray ceiling, a huge walk-in closet with custom shelving, a luxury bath with a raised double vanity, a separate shower, and a tub in a vaulted ceiling bathroom. The 2nd floor also features a laundry room with lots of workspace. The walk-out finished lower level is great for media and a game/rec room with a wet bar with ice maker and wine refrig., It walks out to the rear yard, covered by a paver stone patio with a water-catching ceiling under the deck for plenty of dry shady area to relax. A MUST SEE!
Zillow last checked: 8 hours ago
Listing updated: December 30, 2025 at 01:10pm
Listed by:
Robert Vanni 4048037828,
Keller Williams Realty Buckhead
Bought with:
Tracy Holden, 366384
Keller Williams Realty
Source: GAMLS,MLS#: 10594597
Facts & features
Interior
Bedrooms & bathrooms
- Bedrooms: 5
- Bathrooms: 5
- Full bathrooms: 4
- 1/2 bathrooms: 1
- Main level bathrooms: 1
- Main level bedrooms: 1
Dining room
- Features: Separate Room
Kitchen
- Features: Breakfast Room, Kitchen Island, Solid Surface Counters
Heating
- Central, Forced Air, Natural Gas, Zoned
Cooling
- Ceiling Fan(s), Central Air, Electric, Zoned
Appliances
- Included: Dishwasher, Disposal, Double Oven, Dryer, Microwave, Refrigerator, Stainless Steel Appliance(s), Washer
- Laundry: Upper Level
Features
- High Ceilings, Rear Stairs, Tray Ceiling(s), Walk-In Closet(s), Wet Bar
- Flooring: Hardwood, Tile
- Windows: Double Pane Windows
- Basement: Bath Finished,Crawl Space,Daylight,Exterior Entry,Finished,Interior Entry,Partial
- Attic: Pull Down Stairs
- Number of fireplaces: 1
- Fireplace features: Gas Log, Gas Starter, Living Room
- Common walls with other units/homes: No Common Walls
Interior area
- Total structure area: 4,085
- Total interior livable area: 4,085 sqft
- Finished area above ground: 3,232
- Finished area below ground: 853
Property
Parking
- Total spaces: 2
- Parking features: Attached, Garage, Garage Door Opener, Kitchen Level
- Has attached garage: Yes
Features
- Levels: Three Or More
- Stories: 3
- Patio & porch: Deck, Patio, Porch
- Fencing: Back Yard,Privacy,Wood
- Body of water: None
Lot
- Size: 10,454 sqft
- Features: Private
- Residential vegetation: Partially Wooded
Details
- Parcel number: 18 237 09 009
Construction
Type & style
- Home type: SingleFamily
- Architectural style: Colonial
- Property subtype: Single Family Residence
Materials
- Concrete, Other
- Foundation: Block
- Roof: Composition
Condition
- Resale
- New construction: No
- Year built: 2015
Utilities & green energy
- Sewer: Public Sewer
- Water: Public
- Utilities for property: Cable Available, Electricity Available, Natural Gas Available, Phone Available, Sewer Available, Water Available
Green energy
- Energy efficient items: Insulation, Thermostat
Community & neighborhood
Security
- Security features: Carbon Monoxide Detector(s), Security System, Smoke Detector(s)
Community
- Community features: Sidewalks, Street Lights
Location
- Region: Atlanta
- Subdivision: Drew Valley
HOA & financial
HOA
- Has HOA: No
- Services included: None
Other
Other facts
- Listing agreement: Exclusive Right To Sell
- Listing terms: Cash,Conventional
Price history
| Date | Event | Price |
|---|---|---|
| 12/30/2025 | Sold | $1,100,000-8.3%$269/sqft |
Source: | ||
| 11/21/2025 | Pending sale | $1,199,990$294/sqft |
Source: | ||
| 10/25/2025 | Price change | $1,199,990-5.1%$294/sqft |
Source: | ||
| 9/3/2025 | Listing removed | $5,995$1/sqft |
Source: FMLS GA #7618103 Report a problem | ||
| 8/29/2025 | Listed for sale | $1,265,000$310/sqft |
Source: | ||
Public tax history
Tax history is unavailable.
Neighborhood: Drew Valley
Nearby schools
GreatSchools rating
- 8/10Ashford Park Elementary SchoolGrades: PK-5Distance: 1.3 mi
- 8/10Chamblee Middle SchoolGrades: 6-8Distance: 2.9 mi
- 8/10Chamblee Charter High SchoolGrades: 9-12Distance: 3 mi
Schools provided by the listing agent
- Elementary: Ashford Park
- Middle: Chamblee
- High: Chamblee
Source: GAMLS. This data may not be complete. We recommend contacting the local school district to confirm school assignments for this home.
Get a cash offer in 3 minutes
Find out how much your home could sell for in as little as 3 minutes with a no-obligation cash offer.
Estimated market value
$1,100,000

