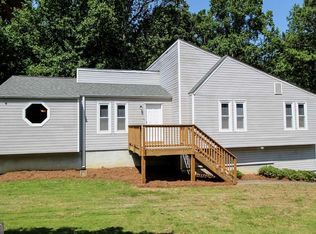Closed
$1,296,450
2585 Hickory Rd, Canton, GA 30115
6beds
3,746sqft
Single Family Residence
Built in 2025
2.07 Acres Lot
$1,284,500 Zestimate®
$346/sqft
$4,225 Estimated rent
Home value
$1,284,500
$1.21M - $1.37M
$4,225/mo
Zestimate® history
Loading...
Owner options
Explore your selling options
What's special
Nestled on a wooded lot, this stunning 6-bedroom, 5-bathroom new construction home built by Red Barn Custom Homes boasts an impressive 3,800 heated square feet of living space, ideal for families of all sizes. You're greeted by a grand foyer that leads into an expansive open-concept layout, filled with natural light and elegant finishes. The spacious living room features arched bookcases flanking a cozy fireplace, along with rustic ceiling beams. The adjacent gourmet kitchen is a chef's delight, complete with modern appliances, ample cabinetry, and a generous island perfect for meal prep or casual dining. Lounge/Office space and Master on the main including a spa-like ensuite bathroom and large walk-in closet complete the first floor. Upstairs, you'll find 4 beautifully, spacious appointed bedrooms, providing comfort and privacy for family members or guests along with a loft area for relaxing or entertaining. Lastly, an unfinished basement, providing endless possibilities for customization. Whether you envision a home theater, gym, or additional living space, this blank canvas allows you to create your perfect retreat.This property is just minutes from top-rated schools, shopping, dining, and recreational areas. Don't miss the chance to make this beautiful home your own!
Zillow last checked: 8 hours ago
Listing updated: October 29, 2025 at 01:04pm
Listed by:
Anita Corsini 404-585-7623,
RB Realty
Bought with:
Joshua Scheib, 407913
Compass
Source: GAMLS,MLS#: 10521573
Facts & features
Interior
Bedrooms & bathrooms
- Bedrooms: 6
- Bathrooms: 5
- Full bathrooms: 5
- Main level bathrooms: 2
- Main level bedrooms: 2
Kitchen
- Features: Breakfast Bar, Kitchen Island, Solid Surface Counters, Walk-in Pantry
Heating
- Natural Gas
Cooling
- Ceiling Fan(s), Central Air
Appliances
- Included: Dishwasher, Gas Water Heater, Microwave, Oven/Range (Combo), Stainless Steel Appliance(s)
- Laundry: Mud Room
Features
- Beamed Ceilings, Bookcases, Double Vanity, Master On Main Level, Rear Stairs, Separate Shower, Soaking Tub, Tile Bath, Vaulted Ceiling(s), Walk-In Closet(s)
- Flooring: Carpet, Hardwood, Tile
- Windows: Double Pane Windows
- Basement: Bath/Stubbed,Daylight,Exterior Entry,Interior Entry,Unfinished
- Attic: Pull Down Stairs
- Number of fireplaces: 1
- Fireplace features: Family Room, Gas Starter
- Common walls with other units/homes: No Common Walls
Interior area
- Total structure area: 3,746
- Total interior livable area: 3,746 sqft
- Finished area above ground: 3,746
- Finished area below ground: 0
Property
Parking
- Total spaces: 3
- Parking features: Attached, Garage, Garage Door Opener, Kitchen Level, Side/Rear Entrance
- Has attached garage: Yes
Features
- Levels: Two
- Stories: 2
- Patio & porch: Deck
- Body of water: None
Lot
- Size: 2.07 Acres
- Features: Private
- Residential vegetation: Partially Wooded
Details
- Parcel number: 15N20 525
- Special conditions: Agent/Seller Relationship
Construction
Type & style
- Home type: SingleFamily
- Architectural style: European
- Property subtype: Single Family Residence
Materials
- Brick, Concrete
- Roof: Composition
Condition
- New Construction
- New construction: Yes
- Year built: 2025
Utilities & green energy
- Sewer: Septic Tank
- Water: Public
- Utilities for property: Other
Community & neighborhood
Security
- Security features: Carbon Monoxide Detector(s), Smoke Detector(s)
Community
- Community features: None
Location
- Region: Canton
- Subdivision: None
HOA & financial
HOA
- Has HOA: No
- Services included: None
Other
Other facts
- Listing agreement: Exclusive Right To Sell
Price history
| Date | Event | Price |
|---|---|---|
| 10/29/2025 | Sold | $1,296,450+0.5%$346/sqft |
Source: | ||
| 10/7/2025 | Pending sale | $1,290,000$344/sqft |
Source: | ||
| 8/28/2025 | Price change | $1,290,000-4.4%$344/sqft |
Source: | ||
| 7/30/2025 | Price change | $1,350,000-1.5%$360/sqft |
Source: | ||
| 6/5/2025 | Price change | $1,370,000-5.5%$366/sqft |
Source: | ||
Public tax history
| Year | Property taxes | Tax assessment |
|---|---|---|
| 2025 | $12,495 +425.8% | $400,520 +410.1% |
| 2024 | $2,376 -50.7% | $78,520 -50.9% |
| 2023 | $4,820 +128.4% | $160,000 +128.4% |
Find assessor info on the county website
Neighborhood: 30115
Nearby schools
GreatSchools rating
- 7/10Hickory Flat Elementary SchoolGrades: PK-5Distance: 2.1 mi
- 7/10Rusk Middle SchoolGrades: 6-8Distance: 2 mi
- 8/10Sequoyah High SchoolGrades: 9-12Distance: 1.7 mi
Schools provided by the listing agent
- Elementary: Hickory Flat
- Middle: Dean Rusk
- High: Sequoyah
Source: GAMLS. This data may not be complete. We recommend contacting the local school district to confirm school assignments for this home.
Get a cash offer in 3 minutes
Find out how much your home could sell for in as little as 3 minutes with a no-obligation cash offer.
Estimated market value$1,284,500
Get a cash offer in 3 minutes
Find out how much your home could sell for in as little as 3 minutes with a no-obligation cash offer.
Estimated market value
$1,284,500
