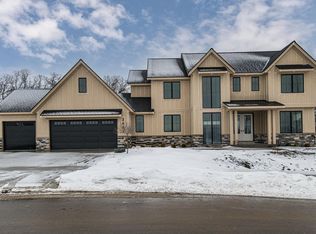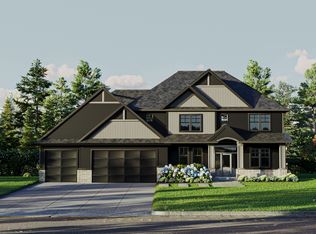Closed
$1,320,518
2585 Scenic Point Dr SW, Rochester, MN 55902
5beds
4,849sqft
Single Family Residence
Built in 2023
0.53 Acres Lot
$1,223,100 Zestimate®
$272/sqft
$4,808 Estimated rent
Home value
$1,223,100
$1.11M - $1.36M
$4,808/mo
Zestimate® history
Loading...
Owner options
Explore your selling options
What's special
Experience the pinnacle of luxury living in the highly-coveted Scenic Oaks West commununity. This magnificent walkout two-story home boasts an angled design and impeccable finishes that will take your breath away. The open floor plan perfectly blends the custom kitchen, complete with a large center island and walk-in pantry, with the formal dining and spacious family room, featuring a cozy fireplace - ideal for hosting gatherings. Step out onto the low maintenance screened deck, where you can unwind and take in the breathtaking scenery that surrounds you. The upper level offers a serene master bedroom ensuite, three additional bedrooms, a Jack n' Jill bath, a junior ensuite, and a spacious laundry room. The lower level is where the fun begins, the ultimate spot for hosting game nights or movie marathons. The fifth bedroom and additional bath complete this level, perfect for accommodating guests or providing extra space for your family. Don't miss out on this rare opportunity!
Zillow last checked: 8 hours ago
Listing updated: June 03, 2024 at 03:11pm
Listed by:
Rami Hansen 507-316-3355,
Edina Realty, Inc.
Bought with:
Denel Ihde-Sparks
Re/Max Results
Source: NorthstarMLS as distributed by MLS GRID,MLS#: 6351601
Facts & features
Interior
Bedrooms & bathrooms
- Bedrooms: 5
- Bathrooms: 5
- Full bathrooms: 1
- 3/4 bathrooms: 3
- 1/2 bathrooms: 1
Bedroom 1
- Level: Upper
- Area: 285 Square Feet
- Dimensions: 15x19
Bedroom 2
- Level: Upper
- Area: 154 Square Feet
- Dimensions: 14x11
Bedroom 3
- Level: Upper
- Area: 130 Square Feet
- Dimensions: 10x13
Bedroom 4
- Level: Upper
- Area: 143 Square Feet
- Dimensions: 11x13
Bedroom 5
- Level: Lower
- Area: 192 Square Feet
- Dimensions: 12x16
Dining room
- Level: Main
- Area: 154 Square Feet
- Dimensions: 11x14
Family room
- Level: Main
- Area: 342 Square Feet
- Dimensions: 19x18
Family room
- Level: Lower
- Area: 589 Square Feet
- Dimensions: 31x19
Kitchen
- Level: Main
- Area: 208 Square Feet
- Dimensions: 16x13
Office
- Level: Main
- Area: 176 Square Feet
- Dimensions: 11x16
Heating
- Forced Air, Fireplace(s)
Cooling
- Central Air
Appliances
- Included: Air-To-Air Exchanger, Cooktop, Dishwasher, Dryer, Exhaust Fan, Humidifier, Gas Water Heater, Microwave, Refrigerator, Stainless Steel Appliance(s), Wall Oven, Washer
Features
- Basement: Drain Tiled,Drainage System,Finished,Full,Concrete,Sump Pump,Walk-Out Access
- Number of fireplaces: 2
- Fireplace features: Family Room, Gas
Interior area
- Total structure area: 4,849
- Total interior livable area: 4,849 sqft
- Finished area above ground: 3,243
- Finished area below ground: 1,606
Property
Parking
- Total spaces: 3
- Parking features: Attached, Concrete, Floor Drain, Garage Door Opener, Insulated Garage
- Attached garage spaces: 3
- Has uncovered spaces: Yes
Accessibility
- Accessibility features: None
Features
- Levels: Two
- Stories: 2
- Patio & porch: Front Porch, Patio, Porch, Screened
Lot
- Size: 0.53 Acres
- Features: Sod Included in Price
Details
- Foundation area: 1606
- Parcel number: 643311086396
- Zoning description: Residential-Single Family
Construction
Type & style
- Home type: SingleFamily
- Property subtype: Single Family Residence
Materials
- Brick/Stone, Engineered Wood
- Roof: Age 8 Years or Less
Condition
- Age of Property: 1
- New construction: Yes
- Year built: 2023
Details
- Builder name: SCANLAN CONSTRUCTION LLC
Utilities & green energy
- Electric: Circuit Breakers, 200+ Amp Service
- Gas: Natural Gas
- Sewer: City Sewer/Connected
- Water: City Water/Connected
- Utilities for property: Underground Utilities
Community & neighborhood
Location
- Region: Rochester
- Subdivision: Scenic Oaks West 2nd
HOA & financial
HOA
- Has HOA: No
Other
Other facts
- Road surface type: Paved
Price history
| Date | Event | Price |
|---|---|---|
| 5/31/2024 | Sold | $1,320,518+5.6%$272/sqft |
Source: | ||
| 3/4/2024 | Pending sale | $1,250,000$258/sqft |
Source: | ||
| 4/7/2023 | Listed for sale | $1,250,000$258/sqft |
Source: | ||
Public tax history
| Year | Property taxes | Tax assessment |
|---|---|---|
| 2024 | $702 | $923,900 +1917.2% |
| 2023 | -- | $45,800 +83.2% |
| 2022 | $49 | $25,000 |
Find assessor info on the county website
Neighborhood: 55902
Nearby schools
GreatSchools rating
- 7/10Bamber Valley Elementary SchoolGrades: PK-5Distance: 3 mi
- 4/10Willow Creek Middle SchoolGrades: 6-8Distance: 3.9 mi
- 9/10Mayo Senior High SchoolGrades: 8-12Distance: 4.6 mi
Get a cash offer in 3 minutes
Find out how much your home could sell for in as little as 3 minutes with a no-obligation cash offer.
Estimated market value
$1,223,100
Get a cash offer in 3 minutes
Find out how much your home could sell for in as little as 3 minutes with a no-obligation cash offer.
Estimated market value
$1,223,100

