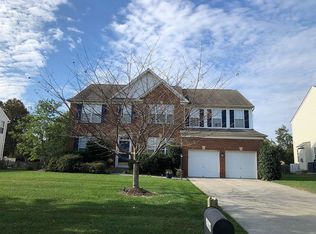Welcome to Blue Spring Farm and this fantastic single family residence . This home has been meticulously maintained, cared for and updated throughout the years. Some of the upgrades include a fully finished basement with storage, gym ,full bath ,kitchenette and state of the art sound proof theatre room. All windows have been tinted to avoid inside fading . The roof, HVAC, H2O heater and gutters have been replaced since the home was built . All Bathrooms were renovated in 2016 . Whole house surge protector and a fully finished custom garage to name a few more . This 5 bedroom 4.5 bath home would be the perfect place to return to at the end of a long day. The main level has an open floor plan with the family room and kitchen looking onto the beautifully groomed fully fenced backyard. The main level office is the perfect place to work from home. Upstairs you will find 5 amply sized bedrooms and 3 full baths . Once you enter the basement.... the sky's the limit with options from the custom theatre, gym, or a round of pool. The lower level has a walk out to the back yard, custom concrete patio and mature landscape plantings. See the pictures for floor plans and room sizes . This one is a 10 !
This property is off market, which means it's not currently listed for sale or rent on Zillow. This may be different from what's available on other websites or public sources.
