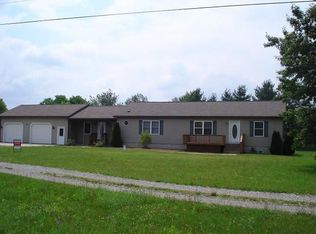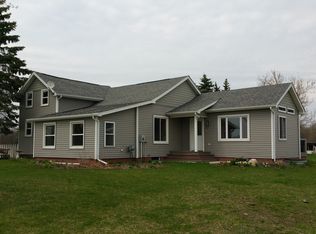Enjoy the quiet tranquility of 1.5 acres while sitting on the deck overlooking mother nature. This house has been newly renovated with new flooring and fresh paint throughout nearly the entire home. The kitchen sports a new granite counter top with brand new appliances to boot. A sprinkler systems makes keeping the well manicured yard a breeze. And with two 2-car garages and a shed, there's plenty of room for all the outdoor toys and equipment.
This property is off market, which means it's not currently listed for sale or rent on Zillow. This may be different from what's available on other websites or public sources.

