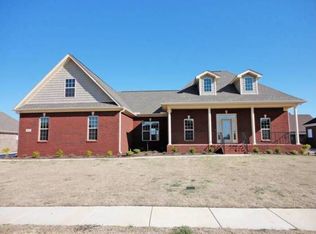Storm Shelter installed April 2018! 4/5 bedroom, formal dining room, 4.5 baths, and bonus room! Over-sized isolated master suite on the main level with sitting area with trey ceiling! Master bath with separate vanities, jetted tub, & walk-in shower. Bonus has a full bath on 2nd level! Gleaming hardwoods, crown molding, and soaring ceilings throughout! Large kitchen w/ granite counters, pantry, & eat-in area! Freshly painted in 2018 w/ neutral paint throughout makes this home move-in ready! 3 car garage! Lots of storage throughout. Covered back porch, extended patio and trees for privacy! Walk to community pool!
This property is off market, which means it's not currently listed for sale or rent on Zillow. This may be different from what's available on other websites or public sources.
