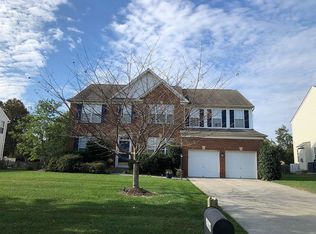Sold for $1,265,000 on 10/09/25
$1,265,000
25869 Spring Farm Cir, Chantilly, VA 20152
4beds
4,631sqft
Single Family Residence
Built in 2004
0.47 Acres Lot
$1,269,000 Zestimate®
$273/sqft
$4,660 Estimated rent
Home value
$1,269,000
$1.21M - $1.33M
$4,660/mo
Zestimate® history
Loading...
Owner options
Explore your selling options
What's special
Fresh from $140K+ in renovations, this northeast-facing brick colonial in picturesque Blue Spring Farm delivers designer style and turnkey confidence from the moment you arrive. A chef’s kitchen—complete with brand-new cabinetry, quartz-topped island, stainless appliances (dishwasher and range replaced in 2025), and an inviting eat-in breakfast area. The kitchen flows seamlessly into a large sunroom with brand-new flooring and out to an expansive deck overlooking the flat, fully fenced nearly half-acre yard. Refinished main-level hardwoods lead to formal dining room, family room and living room with a fireplace while upstairs, you'll find four spacious bedrooms and a versatile loft-style lounge—great for gaming marathons or homework hubs. The show-stopping primary suite boasts a new spa bath wrapped in fresh tile and glass; two additional upper-level baths have been renovated top to bottom. Entertainment continues on the walk-out lower level, where ceramic-tiled floors (2016) open to the lawn and two bonus rooms flex as a theater, gym, or guest retreat. The basement is an entertainer's paradise with a large open recreation room and a full wet bar. Practical updates match the polish: new washer and dryer (2025), whole-house paint refresh, young roof (2019), upgraded water line (2017), and resurfaced hardwoods with a modern stain on the main level (2025). With space for six cars between the two-car garage and extended concrete driveway—plus plentiful street parking—hosting is effortless. Located minutes to Route 50 & 28, and just 12 minutes to Dulles Airport. Popular shopping and dining destinations, Fair Oaks Mall, Dulles Town Center, and South Riding Town Center, are all within 10 minutes. From sunrise coffee in the breakfast area to sunset cocktails on the deck, every inch of this home is designed for easy living and unforgettable gatherings. All that’s left is to move in, spread out, and savor pond-view evenings in one of the community’s most coveted locations. Agent related to Owner.
Zillow last checked: 8 hours ago
Listing updated: October 09, 2025 at 06:15am
Listed by:
Kim Le 703-863-2428,
Samson Properties,
Listing Team: Fox Homes Team
Bought with:
Leticia Gattas, 5005167
Samson Properties
Source: Bright MLS,MLS#: VALO2102028
Facts & features
Interior
Bedrooms & bathrooms
- Bedrooms: 4
- Bathrooms: 5
- Full bathrooms: 4
- 1/2 bathrooms: 1
- Main level bathrooms: 1
Basement
- Area: 1203
Heating
- Forced Air, Natural Gas
Cooling
- Central Air, Electric
Appliances
- Included: Microwave, Dishwasher, Disposal, Dryer, Double Oven, Stainless Steel Appliance(s), Washer, Water Heater, Cooktop, Gas Water Heater
- Laundry: Main Level
Features
- Ceiling Fan(s), Floor Plan - Traditional, Formal/Separate Dining Room, Eat-in Kitchen, Kitchen - Gourmet, Kitchen Island, Primary Bath(s), Walk-In Closet(s)
- Flooring: Hardwood, Wood
- Basement: Finished
- Number of fireplaces: 1
Interior area
- Total structure area: 4,631
- Total interior livable area: 4,631 sqft
- Finished area above ground: 3,428
- Finished area below ground: 1,203
Property
Parking
- Total spaces: 6
- Parking features: Garage Faces Front, Concrete, Driveway, Attached
- Attached garage spaces: 2
- Uncovered spaces: 4
Accessibility
- Accessibility features: None
Features
- Levels: Three
- Stories: 3
- Pool features: None
- Fencing: Full,Wood
- Has view: Yes
- View description: Pond
- Has water view: Yes
- Water view: Pond
Lot
- Size: 0.47 Acres
Details
- Additional structures: Above Grade, Below Grade
- Parcel number: 098162655000
- Zoning: R1
- Special conditions: Standard
Construction
Type & style
- Home type: SingleFamily
- Architectural style: Colonial
- Property subtype: Single Family Residence
Materials
- Masonry
- Foundation: Other
Condition
- Excellent
- New construction: No
- Year built: 2004
- Major remodel year: 2025
Utilities & green energy
- Sewer: Public Sewer
- Water: Public
Community & neighborhood
Location
- Region: Chantilly
- Subdivision: Blue Spring Farm
HOA & financial
HOA
- Has HOA: Yes
- HOA fee: $430 quarterly
- Services included: Snow Removal, Common Area Maintenance, Trash
Other
Other facts
- Listing agreement: Exclusive Right To Sell
- Ownership: Fee Simple
Price history
| Date | Event | Price |
|---|---|---|
| 10/9/2025 | Sold | $1,265,000-2.3%$273/sqft |
Source: | ||
| 9/8/2025 | Contingent | $1,295,000$280/sqft |
Source: | ||
| 9/4/2025 | Listed for sale | $1,295,000+85.3%$280/sqft |
Source: | ||
| 7/30/2007 | Sold | $699,000+17.6%$151/sqft |
Source: Public Record | ||
| 7/12/2004 | Sold | $594,346$128/sqft |
Source: Public Record | ||
Public tax history
| Year | Property taxes | Tax assessment |
|---|---|---|
| 2025 | $9,285 -2.4% | $1,153,390 +4.9% |
| 2024 | $9,513 +4.1% | $1,099,820 +5.3% |
| 2023 | $9,137 +15.3% | $1,044,240 +17.3% |
Find assessor info on the county website
Neighborhood: 20152
Nearby schools
GreatSchools rating
- 7/10Cardinal Ridge ElementaryGrades: PK-5Distance: 1.5 mi
- 7/10J Michael Lunsford Middle SchoolGrades: 6-8Distance: 1.8 mi
- 9/10Freedom High SchoolGrades: 9-12Distance: 2.6 mi
Schools provided by the listing agent
- Elementary: Cardinal Ridge
- Middle: J. Michael Lunsford
- High: Freedom
- District: Loudoun County Public Schools
Source: Bright MLS. This data may not be complete. We recommend contacting the local school district to confirm school assignments for this home.
Get a cash offer in 3 minutes
Find out how much your home could sell for in as little as 3 minutes with a no-obligation cash offer.
Estimated market value
$1,269,000
Get a cash offer in 3 minutes
Find out how much your home could sell for in as little as 3 minutes with a no-obligation cash offer.
Estimated market value
$1,269,000
