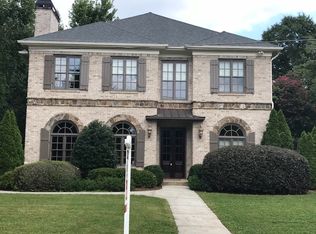Stunning 4 Sides Brick Home With Stone Accents Is Moments to Brookhaven's Coveted Boutiques, Retail and Dining! Truly A Prime Location To Live The "Ashford Park" Dream For Those Who Work From Home Or Want a Lock And Leave Lifestyle! The Front Entrance Welcomes You With A Copper Awning, French Doors And A Neutral Pallet Accented With Elegant Arched Windows, 10' Ceilings, Hardwood Floors, Plantation Shutters And Beautiful Custom Trim Moldings Throughout Both Levels! The Airy Kitchen Showcases New "Italian Verona Marble", New Appliances, Nickel Plate Faucet And Door Hardware Overlooking The Oversized Living Room With Brick Fireplace. A Cozy Sunroom With Casement Windows And Slate Floor Lead To A Perfectly Sized Fenced Yard With Oversized Patio. An Open Staircase With Custom Sisal Runner Leads To An Oversized Upstairs Hallway And Expansive Owner's Suite Washed With Natural Light, Double Tray Ceiling And Gas Log Fireplace. French Doors Showcase A Total Owner's Bath Renovation With The Same Gorgeous "Italian Verona White" Marble Throughout! The Showstopper And Focal Point Is The Stylish Free Standing "Sculpture Stone Soaking Tub" Made By MTI! Generous Sized Secondary Bedrooms; Two That Share A Bath And Another Offers An En-Suite Bath. Don't Miss This Rare Opportunity To Be Moments To Peachtree Dekalb Airport, The Brookhaven Marta Station, Interstates And Local Area Eateries.
This property is off market, which means it's not currently listed for sale or rent on Zillow. This may be different from what's available on other websites or public sources.
