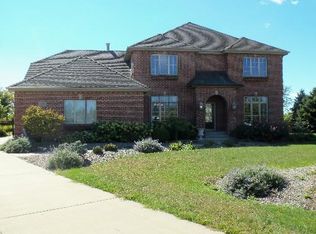Closed
$465,000
2588 Big Bluestem Rd, Morris, IL 60450
6beds
3,432sqft
Single Family Residence
Built in 2002
0.27 Acres Lot
$482,400 Zestimate®
$135/sqft
$4,831 Estimated rent
Home value
$482,400
$396,000 - $584,000
$4,831/mo
Zestimate® history
Loading...
Owner options
Explore your selling options
What's special
Welcome to this stunning, move-in-ready ranch home we like to call 'Big Blue', boasting solid hardwood floors as well as custom stone & tile upgrades throughout. The home has 4 spacious bedrooms and 3 full baths on the main level (which includes a main floor master with ensuite bathroom and also a main floor guest room with ensuite bathroom walk-in shower). The additional 2 bedrooms and 1 bath (currently being used as exercise room and home office) are located in the fully finished, upgraded basement. This home offers exceptional space and versatility for multi-generational living, guests, or a home office setup. Upstairs is where the main floor laundry (new washer April 2025) is located and downstairs, the fully finished basement impresses with its modern finishes, generous living space, and its own private entrance from the side garage through the laundry room- perfect for in-law accommodations or additional rental potential. "Big Blue" is located directly across the street from the beautiful Saratoga community park, where you'll enjoy peaceful views, wildlife and unbeatable access to outdoor activities including pickle-ball courts, basketball courts, walking trails, and a fully stocked fishing pond for everyone to enjoy! Also located in Saratoga School District, don't miss the opportunity to own this rare gem - schedule your private tour today!
Zillow last checked: 8 hours ago
Listing updated: July 02, 2025 at 02:24am
Listing courtesy of:
Anitra Brase 815-370-0733,
Advantage Realty, Inc.
Bought with:
Barbara Gall
RE/MAX Ultimate Professionals
Source: MRED as distributed by MLS GRID,MLS#: 12358494
Facts & features
Interior
Bedrooms & bathrooms
- Bedrooms: 6
- Bathrooms: 4
- Full bathrooms: 4
Primary bedroom
- Features: Bathroom (Full)
- Level: Main
- Area: 204 Square Feet
- Dimensions: 12X17
Bedroom 2
- Features: Flooring (Hardwood)
- Level: Main
- Area: 156 Square Feet
- Dimensions: 12X13
Bedroom 3
- Features: Flooring (Hardwood)
- Level: Main
- Area: 150 Square Feet
- Dimensions: 10X15
Bedroom 4
- Features: Flooring (Hardwood)
- Level: Main
- Area: 143 Square Feet
- Dimensions: 11X13
Bedroom 5
- Level: Basement
- Area: 180 Square Feet
- Dimensions: 12X15
Bedroom 6
- Level: Basement
- Area: 380 Square Feet
- Dimensions: 20X19
Dining room
- Features: Flooring (Hardwood)
- Level: Main
- Dimensions: COMBO
Kitchen
- Features: Kitchen (Island), Flooring (Hardwood)
- Level: Main
- Area: 210 Square Feet
- Dimensions: 10X21
Laundry
- Features: Flooring (Stone)
- Level: Main
- Area: 60 Square Feet
- Dimensions: 6X10
Living room
- Features: Flooring (Hardwood)
- Level: Main
- Area: 300 Square Feet
- Dimensions: 15X20
Heating
- Natural Gas
Cooling
- Central Air
Appliances
- Included: Double Oven, Microwave, Dishwasher, Refrigerator, Washer, Dryer, Stainless Steel Appliance(s)
- Laundry: Main Level, In Unit
Features
- Cathedral Ceiling(s), 1st Floor Bedroom, 1st Floor Full Bath, Walk-In Closet(s)
- Flooring: Hardwood
- Basement: Finished,Full
- Attic: Pull Down Stair
- Number of fireplaces: 1
- Fireplace features: Wood Burning, Family Room
Interior area
- Total structure area: 3,432
- Total interior livable area: 3,432 sqft
- Finished area below ground: 1,487
Property
Parking
- Total spaces: 8
- Parking features: Concrete, Garage Door Opener, On Site, Attached, Garage
- Attached garage spaces: 2
- Has uncovered spaces: Yes
Accessibility
- Accessibility features: No Disability Access
Features
- Stories: 1
- Has view: Yes
- View description: Front of Property
- Water view: Front of Property
Lot
- Size: 0.27 Acres
- Dimensions: 130X90
Details
- Parcel number: 0233153002
- Special conditions: None
Construction
Type & style
- Home type: SingleFamily
- Architectural style: Ranch
- Property subtype: Single Family Residence
Materials
- Vinyl Siding, Brick
- Roof: Asphalt
Condition
- New construction: No
- Year built: 2002
Utilities & green energy
- Sewer: Public Sewer
- Water: Public
Green energy
- Energy generation: Solar
Community & neighborhood
Community
- Community features: Park, Tennis Court(s), Lake, Street Paved
Location
- Region: Morris
- Subdivision: Fields Of Saratoga
HOA & financial
HOA
- Has HOA: Yes
- HOA fee: $75 annually
- Services included: Lake Rights, Other
Other
Other facts
- Listing terms: Conventional
- Ownership: Fee Simple w/ HO Assn.
Price history
| Date | Event | Price |
|---|---|---|
| 6/30/2025 | Sold | $465,000+3.4%$135/sqft |
Source: | ||
| 6/13/2025 | Pending sale | $449,900$131/sqft |
Source: | ||
| 5/25/2025 | Contingent | $449,900$131/sqft |
Source: | ||
| 5/22/2025 | Listed for sale | $449,900+15.1%$131/sqft |
Source: | ||
| 5/25/2023 | Sold | $391,000+2.9%$114/sqft |
Source: | ||
Public tax history
| Year | Property taxes | Tax assessment |
|---|---|---|
| 2024 | $9,339 +6.5% | $132,754 +6.4% |
| 2023 | $8,771 +25.3% | $124,792 +21.8% |
| 2022 | $7,000 +5.7% | $102,450 +6.8% |
Find assessor info on the county website
Neighborhood: 60450
Nearby schools
GreatSchools rating
- 8/10Saratoga Elementary SchoolGrades: PK-8Distance: 1.5 mi
- 7/10Morris Community High SchoolGrades: 9-12Distance: 1.2 mi
Schools provided by the listing agent
- Elementary: Saratoga Elementary School
- Middle: Saratoga Elementary School
- High: Morris Community High School
- District: 60C
Source: MRED as distributed by MLS GRID. This data may not be complete. We recommend contacting the local school district to confirm school assignments for this home.

Get pre-qualified for a loan
At Zillow Home Loans, we can pre-qualify you in as little as 5 minutes with no impact to your credit score.An equal housing lender. NMLS #10287.
Sell for more on Zillow
Get a free Zillow Showcase℠ listing and you could sell for .
$482,400
2% more+ $9,648
With Zillow Showcase(estimated)
$492,048