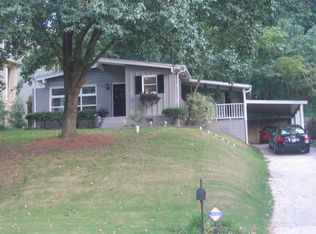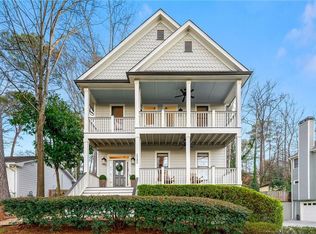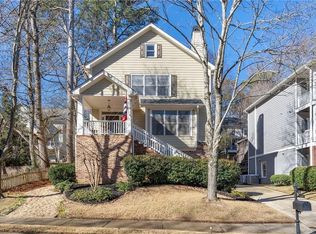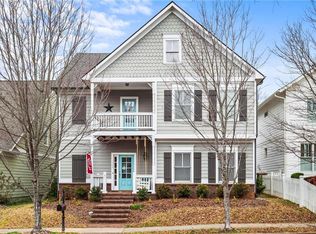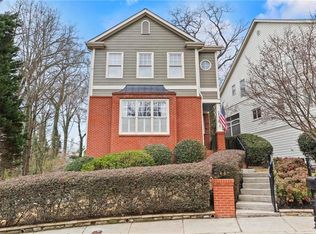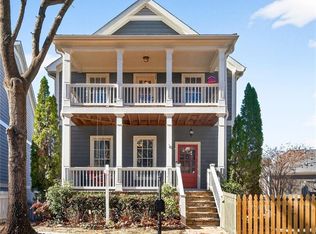Situated on a beautifully landscaped and secluded lot, this Charleston-style house with an expansive front porch has fantastic curb appeal and southern charm. The entire home features a spacious and modern floor plan with high ceilings, decorative millwork, transom windows, and hardwood floors throughout. The light-filled main level offers the perfect space for entertaining with an oversized fireside family room open to the kitchen and dining room. Beautiful built-ins in the living room and dining rooms offer generous storage potential. The screened-in porch off the living room provides walk out access to the amazing landscaped backyard there is also a large firepit and seating. The expansive primary suite on the second level has beautiful vaulted ceilings and a gas fire-place. There are two spacious secondary bedrooms are also on the second level. The home also offers an oversized three-car garage- a rare feature at this price point! Located in the award-winning Morris Brandon school district, this home is minutes from The Works, restaurants, breweries, and the new Upper Westside shopping district. Join the Fernleaf Neighborhood to enjoy fun social events! Fantastic opportunity for a newer-built home with easy access to Midtown, Vinings, Buckhead and Downtown.
Active
$960,000
2588 Defoors Ferry Rd NW, Atlanta, GA 30318
3beds
2,521sqft
Est.:
Single Family Residence, Residential
Built in 2006
0.29 Acres Lot
$943,800 Zestimate®
$381/sqft
$-- HOA
What's special
High ceilingsCharleston-style houseOversized three-car garageAmazing landscaped backyardOversized fireside family roomTwo spacious secondary bedroomsHardwood floors throughout
- 15 days |
- 900 |
- 51 |
Likely to sell faster than
Zillow last checked: 8 hours ago
Listing updated: February 14, 2026 at 01:08pm
Listing Provided by:
Hilary Bell,
HOME Luxury Real Estate 404-754-5149
Source: FMLS GA,MLS#: 7716769
Tour with a local agent
Facts & features
Interior
Bedrooms & bathrooms
- Bedrooms: 3
- Bathrooms: 3
- Full bathrooms: 2
- 1/2 bathrooms: 1
Rooms
- Room types: Bathroom, Bedroom, Dining Room, Family Room, Kitchen, Master Bathroom, Master Bedroom
Primary bedroom
- Features: Other
- Level: Other
Bedroom
- Features: Other
Primary bathroom
- Features: Double Vanity, Separate Tub/Shower, Soaking Tub
Dining room
- Features: Dining L, Separate Dining Room
Kitchen
- Features: Breakfast Bar, Breakfast Room, Cabinets White, Kitchen Island, Solid Surface Counters
Heating
- Central, Electric
Cooling
- Ceiling Fan(s), Central Air
Appliances
- Included: Dishwasher, Disposal, Double Oven, Dryer, Gas Range, Microwave, Refrigerator, Self Cleaning Oven
- Laundry: In Hall, Laundry Closet, Upper Level
Features
- Beamed Ceilings, Bookcases, Coffered Ceiling(s), Crown Molding, Double Vanity, Entrance Foyer, High Ceilings 10 ft Main, High Ceilings 10 ft Upper, Tray Ceiling(s), Vaulted Ceiling(s), Walk-In Closet(s)
- Flooring: Hardwood
- Windows: Double Pane Windows, Plantation Shutters
- Basement: None
- Number of fireplaces: 2
- Fireplace features: Family Room, Gas Log, Gas Starter, Master Bedroom
- Common walls with other units/homes: No Common Walls
Interior area
- Total structure area: 2,521
- Total interior livable area: 2,521 sqft
Video & virtual tour
Property
Parking
- Total spaces: 3
- Parking features: Garage
- Garage spaces: 3
Accessibility
- Accessibility features: None
Features
- Levels: Two
- Stories: 2
- Patio & porch: Deck, Front Porch, Rear Porch, Screened
- Exterior features: Private Yard
- Pool features: None
- Spa features: None
- Fencing: Back Yard,Fenced,Wood
- Has view: Yes
- View description: City, Neighborhood
- Waterfront features: None
- Body of water: None
Lot
- Size: 0.29 Acres
- Features: Back Yard, Front Yard, Landscaped
Details
- Additional structures: Other
- Parcel number: 17 022000060093
- Other equipment: None
- Horse amenities: None
Construction
Type & style
- Home type: SingleFamily
- Architectural style: Craftsman
- Property subtype: Single Family Residence, Residential
Materials
- HardiPlank Type
- Foundation: Concrete Perimeter
- Roof: Composition
Condition
- Resale
- New construction: No
- Year built: 2006
Utilities & green energy
- Electric: None
- Sewer: Public Sewer
- Water: Public
- Utilities for property: Cable Available, Electricity Available, Natural Gas Available, Sewer Available, Water Available
Green energy
- Energy efficient items: None
- Energy generation: None
Community & HOA
Community
- Features: Other
- Security: Carbon Monoxide Detector(s), Security System Owned, Smoke Detector(s)
- Subdivision: Buckhead
HOA
- Has HOA: No
Location
- Region: Atlanta
Financial & listing details
- Price per square foot: $381/sqft
- Tax assessed value: $875,000
- Annual tax amount: $13,811
- Date on market: 2/10/2026
- Cumulative days on market: 80 days
- Electric utility on property: Yes
- Road surface type: Asphalt
Estimated market value
$943,800
$897,000 - $991,000
$3,326/mo
Price history
Price history
| Date | Event | Price |
|---|---|---|
| 2/10/2026 | Listed for sale | $960,000-1%$381/sqft |
Source: | ||
| 1/14/2026 | Listing removed | $970,000$385/sqft |
Source: | ||
| 1/9/2026 | Price change | $970,000-0.5%$385/sqft |
Source: | ||
| 11/11/2025 | Listed for sale | $975,000+11.4%$387/sqft |
Source: | ||
| 9/21/2023 | Sold | $875,000$347/sqft |
Source: | ||
| 9/1/2023 | Pending sale | $875,000$347/sqft |
Source: | ||
| 8/22/2023 | Listed for sale | $875,000+49.6%$347/sqft |
Source: | ||
| 6/11/2015 | Sold | $585,000-2.5%$232/sqft |
Source: | ||
| 6/4/2015 | Pending sale | $599,900$238/sqft |
Source: KELLER WILLIAMS REALTY ATL PERIM #5540278 Report a problem | ||
| 5/18/2015 | Price change | $599,900+4.3%$238/sqft |
Source: Keller Williams - Atlanta - Perimeter North #5540278 Report a problem | ||
| 5/15/2015 | Listed for sale | $575,000+27.8%$228/sqft |
Source: KELLER WILLIAMS REALTY ATL PERIM #5540278 Report a problem | ||
| 6/30/2006 | Sold | $449,900+91.4%$178/sqft |
Source: Public Record Report a problem | ||
| 3/14/2005 | Sold | $235,000$93/sqft |
Source: Public Record Report a problem | ||
Public tax history
Public tax history
| Year | Property taxes | Tax assessment |
|---|---|---|
| 2024 | $12,752 +55.1% | $350,000 -19.6% |
| 2023 | $8,223 -22.6% | $435,120 +29.8% |
| 2022 | $10,626 +29% | $335,160 +38.5% |
| 2021 | $8,236 -17.8% | $242,000 |
| 2020 | $10,019 -3.8% | $242,000 -14.7% |
| 2019 | $10,410 | $283,800 +1.6% |
| 2018 | $10,410 | $279,320 +19.4% |
| 2017 | $10,410 +11.9% | $234,000 |
| 2016 | $9,300 +4.9% | $234,000 +4% |
| 2015 | $8,865 +28.4% | $225,080 +24.2% |
| 2014 | $6,904 | $181,160 |
| 2013 | -- | $181,160 |
| 2012 | $1,639 | $181,160 |
| 2011 | -- | $181,160 |
| 2010 | $1,650 -3% | $181,160 |
| 2009 | $1,702 | $181,160 |
| 2008 | -- | $181,160 -0.1% |
| 2007 | $1,671 -9.6% | $181,320 +115.3% |
| 2005 | $1,847 +1.3% | $84,200 +2% |
| 2004 | $1,823 +2.7% | $82,560 +3.5% |
| 2003 | $1,775 +1.2% | $79,760 +2% |
| 2002 | $1,754 +34.9% | $78,200 +20.2% |
| 2001 | $1,300 | $65,080 |
Find assessor info on the county website
BuyAbility℠ payment
Est. payment
$5,101/mo
Principal & interest
$4413
Property taxes
$688
Climate risks
Neighborhood: Fernleaf
Getting around
38 / 100
Some TransitNearby schools
GreatSchools rating
- 8/10Brandon Elementary SchoolGrades: PK-5Distance: 1.6 mi
- 6/10Sutton Middle SchoolGrades: 6-8Distance: 2.2 mi
- 8/10North Atlanta High SchoolGrades: 9-12Distance: 3.1 mi
Schools provided by the listing agent
- Elementary: Morris Brandon
- Middle: Willis A. Sutton
- High: North Atlanta
Source: FMLS GA. This data may not be complete. We recommend contacting the local school district to confirm school assignments for this home.
