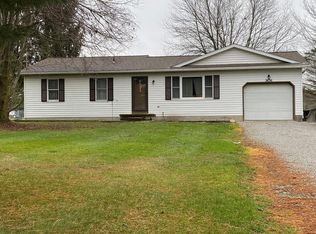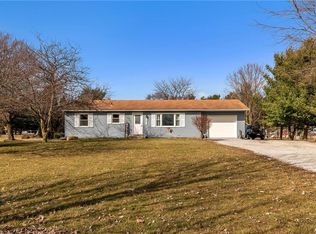Sold for $265,000
$265,000
2588 Fulton Rd, Creston, OH 44217
3beds
1,096sqft
Single Family Residence
Built in 1990
1.5 Acres Lot
$264,500 Zestimate®
$242/sqft
$1,450 Estimated rent
Home value
$264,500
$222,000 - $312,000
$1,450/mo
Zestimate® history
Loading...
Owner options
Explore your selling options
What's special
This is a cozy, 3-bedroom Ranch home that offers an eat in kitchen, 2 full baths and an unfinished basement that includes laundry area. There is plenty of storage with the potential for being finished. The roof was replaced in 2019 with a steel roof. The home sits on 1.5 acres and has an attached one car garage as well as a 12 x 24 storage shed with lofts that was added in 2019. The property includes a chicken coop. Updates include hot water heater in 2024, Steel roof added in 2019. Elevated garden beds were added in 2018/2020, Cement patio, gravel, fresh interior paint. The water softener is leased and will be removed prior to closing. Call today for your private showing of this home in the country.
Zillow last checked: 8 hours ago
Listing updated: October 10, 2025 at 11:14pm
Listing Provided by:
Kenneth M Gray 330-435-3316 grayestatesbroker@gmail.com,
Gray Estates, LLC
Bought with:
Kenneth M Gray, 2017003570
Gray Estates, LLC
Source: MLS Now,MLS#: 5145625 Originating MLS: Medina County Board of REALTORS
Originating MLS: Medina County Board of REALTORS
Facts & features
Interior
Bedrooms & bathrooms
- Bedrooms: 3
- Bathrooms: 2
- Full bathrooms: 2
- Main level bathrooms: 2
- Main level bedrooms: 3
Primary bedroom
- Description: Master Bedroom with His and Hers closets.,Flooring: Carpet
- Level: First
- Dimensions: 13.6 x 12.2
Bedroom
- Level: First
- Dimensions: 11.7 x 9.1
Bedroom
- Level: First
- Dimensions: 11 x 11
Bathroom
- Level: First
- Dimensions: 8.7 x 5
Kitchen
- Level: First
- Dimensions: 19.7 x 7.1
Living room
- Level: First
- Dimensions: 19.7 x 11.5
Heating
- Forced Air, Gas
Cooling
- Central Air
Appliances
- Included: Range, Refrigerator
- Laundry: Washer Hookup, Electric Dryer Hookup, In Basement
Features
- Basement: Full,Unfinished
- Has fireplace: No
Interior area
- Total structure area: 1,096
- Total interior livable area: 1,096 sqft
- Finished area above ground: 1,096
- Finished area below ground: 0
Property
Parking
- Total spaces: 1
- Parking features: Driveway, Garage Faces Front, Garage, Garage Door Opener, Gravel
- Garage spaces: 1
Features
- Levels: One
- Stories: 1
Lot
- Size: 1.50 Acres
- Features: Back Yard, Flat, Front Yard, Garden, Level, Few Trees
Details
- Additional structures: Outbuilding, Shed(s)
- Parcel number: 0700373003
Construction
Type & style
- Home type: SingleFamily
- Architectural style: Ranch
- Property subtype: Single Family Residence
Materials
- Vinyl Siding
- Foundation: Block
- Roof: Metal,Pitched
Condition
- Year built: 1990
Utilities & green energy
- Sewer: Private Sewer, Septic Tank
- Water: Private, Well
Green energy
- Energy efficient items: Water Heater
Community & neighborhood
Location
- Region: Creston
- Subdivision: Herman
Price history
| Date | Event | Price |
|---|---|---|
| 10/7/2025 | Sold | $265,000-3.6%$242/sqft |
Source: | ||
| 8/18/2025 | Pending sale | $275,000$251/sqft |
Source: | ||
| 8/5/2025 | Listed for sale | $275,000+34.1%$251/sqft |
Source: | ||
| 10/19/2021 | Sold | $205,000$187/sqft |
Source: | ||
| 9/13/2021 | Pending sale | $205,000$187/sqft |
Source: | ||
Public tax history
| Year | Property taxes | Tax assessment |
|---|---|---|
| 2024 | $2,672 +0.3% | $71,770 |
| 2023 | $2,663 +12.6% | $71,770 +24.8% |
| 2022 | $2,365 -0.9% | $57,520 |
Find assessor info on the county website
Neighborhood: 44217
Nearby schools
GreatSchools rating
- 7/10Norwayne Elementary SchoolGrades: K-5Distance: 4.6 mi
- 8/10Norwayne Middle SchoolGrades: 6-8Distance: 4.4 mi
- 5/10Norwayne High SchoolGrades: 9-12Distance: 4.4 mi
Schools provided by the listing agent
- District: Norwayne - 8504
Source: MLS Now. This data may not be complete. We recommend contacting the local school district to confirm school assignments for this home.
Get a cash offer in 3 minutes
Find out how much your home could sell for in as little as 3 minutes with a no-obligation cash offer.
Estimated market value$264,500
Get a cash offer in 3 minutes
Find out how much your home could sell for in as little as 3 minutes with a no-obligation cash offer.
Estimated market value
$264,500

