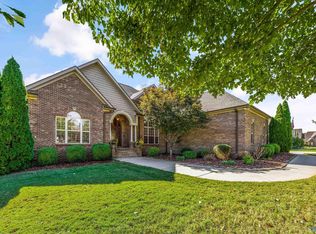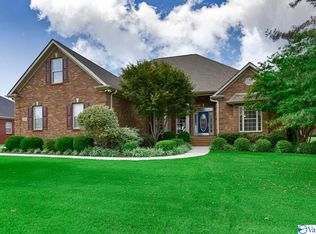Sold for $370,000
$370,000
25882 Rosedown Dr, Athens, AL 35613
3beds
2,238sqft
Single Family Residence
Built in 2009
0.43 Acres Lot
$394,400 Zestimate®
$165/sqft
$2,322 Estimated rent
Home value
$394,400
$375,000 - $414,000
$2,322/mo
Zestimate® history
Loading...
Owner options
Explore your selling options
What's special
Location, location, location, tucked away in Newby Plantation. Located between highway 72 and Huntsville Browns ferry easy access to 565 and I-65. Just a few miles from the new Toyota/Mazda plant. All Brick home, open floor plan, covered back porch all located on .43 of an acre lot. Absolutely gorgeous double entryway doors, hardwood floors, extensive trey ceilings and loads of extra trim work. Kitchen has an incredible island, overlooks breakfast area and family room which has a gas fireplace and storage on either side. Enjoy your office space with built in shelving and a desk located off the kitchen. Home has been meticulously kept by one owner. Large 2 car garage. 3 year old A/C.
Zillow last checked: 8 hours ago
Listing updated: October 31, 2023 at 08:32am
Listed by:
Angela Black 256-777-0709,
Keller Williams Realty Madison,
Patricia Kruse 256-542-1894,
Keller Williams Realty Madison
Bought with:
Angela Black, 139560
Keller Williams Realty Madison
Source: ValleyMLS,MLS#: 1840100
Facts & features
Interior
Bedrooms & bathrooms
- Bedrooms: 3
- Bathrooms: 3
- Full bathrooms: 2
- 1/2 bathrooms: 1
Primary bedroom
- Features: 10’ + Ceiling, Crown Molding, Isolate, Recessed Lighting, Smooth Ceiling, Tray Ceiling(s), Walk-In Closet(s), Window Cov, Wood Floor
- Level: First
- Area: 234
- Dimensions: 13 x 18
Bedroom 2
- Level: First
- Area: 169
- Dimensions: 13 x 13
Bedroom 3
- Level: First
- Area: 168
- Dimensions: 12 x 14
Dining room
- Features: 10’ + Ceiling, Chair Rail, Crown Molding, Smooth Ceiling, Wood Floor
- Level: First
- Area: 108
- Dimensions: 9 x 12
Great room
- Features: 10’ + Ceiling, Built-in Features, Ceiling Fan(s), Crown Molding, Fireplace, Recessed Lighting, Smooth Ceiling, Wood Floor
- Level: First
- Area: 288
- Dimensions: 16 x 18
Kitchen
- Features: 10’ + Ceiling, Crown Molding, Eat-in Kitchen, Granite Counters, Kitchen Island, Recessed Lighting, Smooth Ceiling, Tile, Utility Sink
- Level: First
- Area: 143
- Dimensions: 13 x 11
Laundry room
- Features: 10’ + Ceiling, Built-in Features, Crown Molding, Tile, Utility Sink
- Level: First
- Area: 72
- Dimensions: 8 x 9
Heating
- Natural Gas
Cooling
- Central 1, Electric
Features
- Open Floorplan
- Basement: Crawl Space
- Number of fireplaces: 1
- Fireplace features: Gas Log, One
Interior area
- Total interior livable area: 2,238 sqft
Property
Features
- Levels: One
- Stories: 1
Lot
- Size: 0.43 Acres
Details
- Parcel number: 09 09 29 0 000 031.000
Construction
Type & style
- Home type: SingleFamily
- Architectural style: Ranch,Traditional
- Property subtype: Single Family Residence
Condition
- New construction: No
- Year built: 2009
Utilities & green energy
- Sewer: Public Sewer
- Water: Public
Community & neighborhood
Location
- Region: Athens
- Subdivision: Newby Plantation
HOA & financial
HOA
- Has HOA: Yes
- HOA fee: $300 annually
- Association name: Newby Plantation Home Owners Association
Other
Other facts
- Listing agreement: Agency
Price history
| Date | Event | Price |
|---|---|---|
| 10/30/2023 | Sold | $370,000-1.6%$165/sqft |
Source: | ||
| 8/10/2023 | Pending sale | $375,900$168/sqft |
Source: | ||
| 8/3/2023 | Listed for sale | $375,900+3%$168/sqft |
Source: | ||
| 12/10/2021 | Listing removed | -- |
Source: | ||
| 12/9/2021 | Listed for sale | $365,000$163/sqft |
Source: | ||
Public tax history
| Year | Property taxes | Tax assessment |
|---|---|---|
| 2024 | $883 +2.2% | $38,720 +2.2% |
| 2023 | $864 +20.5% | $37,900 +19.8% |
| 2022 | $717 +21.7% | $31,640 +20.8% |
Find assessor info on the county website
Neighborhood: 35613
Nearby schools
GreatSchools rating
- 10/10Creekside Primary SchoolGrades: PK-2Distance: 4.6 mi
- 6/10East Limestone High SchoolGrades: 6-12Distance: 2.9 mi
- 10/10Creekside Elementary SchoolGrades: 1-5Distance: 4.7 mi
Schools provided by the listing agent
- Elementary: Creekside Elementary
- Middle: East Middle School
- High: East Limestone
Source: ValleyMLS. This data may not be complete. We recommend contacting the local school district to confirm school assignments for this home.
Get pre-qualified for a loan
At Zillow Home Loans, we can pre-qualify you in as little as 5 minutes with no impact to your credit score.An equal housing lender. NMLS #10287.
Sell for more on Zillow
Get a Zillow Showcase℠ listing at no additional cost and you could sell for .
$394,400
2% more+$7,888
With Zillow Showcase(estimated)$402,288

