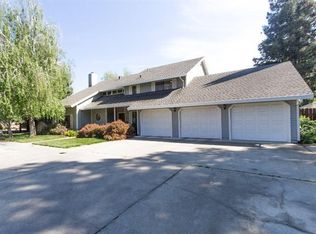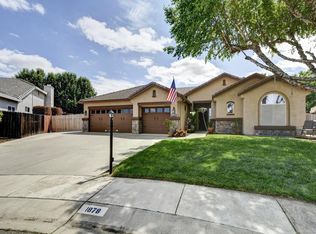Closed
$847,000
2589 Blevin Rd, Yuba City, CA 95993
4beds
3,336sqft
Single Family Residence
Built in 1985
0.98 Acres Lot
$860,800 Zestimate®
$254/sqft
$3,188 Estimated rent
Home value
$860,800
Estimated sales range
Not available
$3,188/mo
Zestimate® history
Loading...
Owner options
Explore your selling options
What's special
Spacious and stylish on nearly an acre with owned solar, RV access, and exceptional outdoor living. Set at the very end of a quiet dead-end road, this 4 bedroom, 3.5 bath home offers the perfect blend of privacy, comfort, and convenience. Thoughtfully designed living spaces feature a beautiful double-sided fireplace, while the wrap-around patio and upper balcony with exterior stairs create inviting spaces to relax and entertain. Mature shade and fruit trees frame the property, and 37 owned solar panels deliver energy efficiency and cost savings. With nearly an acre, there is room to grow and endless possibilities for the extra property. Water and electricity are routed from the front all the way to the back, ready for your vision. Gated RV access from the back, multiple carports, and abundant parking make it easy to store and enjoy all your toys. Just minutes from town yet with a peaceful country feel, this property offers space to live, play, and create exactly what you imagine. Perfect for family living, with plenty of room for gatherings, outdoor activities, and hosting guests.
Zillow last checked: 8 hours ago
Listing updated: October 29, 2025 at 09:15pm
Listed by:
Abbas Chechi DRE #02283268 530-635-5566,
West Wide Realty
Bought with:
Sadie El Ibrahimi, DRE #02240274
Ares Realty
Source: MetroList Services of CA,MLS#: 225104389Originating MLS: MetroList Services, Inc.
Facts & features
Interior
Bedrooms & bathrooms
- Bedrooms: 4
- Bathrooms: 4
- Full bathrooms: 3
- Partial bathrooms: 1
Primary bedroom
- Features: Walk-In Closet, Outside Access
Primary bathroom
- Features: Double Vanity, Granite Counters, Low-Flow Toilet(s), Tile, Quartz
Dining room
- Features: Dining/Family Combo
Kitchen
- Features: Quartz Counter, Granite Counters, Kitchen Island, Stone Counters
Heating
- Central, Fireplace(s)
Cooling
- Ceiling Fan(s), Central Air, Wall Unit(s), Window Unit(s)
Appliances
- Included: Built-In Electric Oven, Free-Standing Refrigerator, Trash Compactor, Dishwasher, Microwave, Electric Cooktop
- Laundry: Cabinets, Electric Dryer Hookup, Gas Dryer Hookup, Hookups Only, Inside, Inside Room
Features
- Flooring: Carpet, Tile, Vinyl, Wood
- Number of fireplaces: 1
- Fireplace features: Living Room, Double Sided, Family Room, Stone, Wood Burning
Interior area
- Total interior livable area: 3,336 sqft
Property
Parking
- Total spaces: 2
- Parking features: Attached, Detached
- Attached garage spaces: 2
Features
- Stories: 2
- Exterior features: Balcony, Covered Courtyard, Dog Run
- Fencing: Wood,Fenced
Lot
- Size: 0.98 Acres
- Features: Dead End, Landscape Back, Landscape Front
Details
- Additional structures: Shed(s), Storage
- Parcel number: 018340005000
- Zoning description: R1
- Special conditions: Standard
Construction
Type & style
- Home type: SingleFamily
- Property subtype: Single Family Residence
Materials
- Stone, Stucco, Wood
- Foundation: Slab
- Roof: Composition
Condition
- Year built: 1985
Utilities & green energy
- Sewer: Septic System
- Water: Well
- Utilities for property: Cable Available, Solar, Internet Available, Natural Gas Connected
Green energy
- Energy generation: Solar
Community & neighborhood
Location
- Region: Yuba City
Other
Other facts
- Price range: $847K - $847K
Price history
| Date | Event | Price |
|---|---|---|
| 10/10/2025 | Sold | $847,000-0.1%$254/sqft |
Source: MetroList Services of CA #225104389 Report a problem | ||
| 9/12/2025 | Pending sale | $847,500$254/sqft |
Source: MetroList Services of CA #225104389 Report a problem | ||
| 9/5/2025 | Listed for sale | $847,500$254/sqft |
Source: MetroList Services of CA #225104389 Report a problem | ||
| 8/16/2025 | Pending sale | $847,500$254/sqft |
Source: MetroList Services of CA #225104389 Report a problem | ||
| 8/9/2025 | Listed for sale | $847,500+111.1%$254/sqft |
Source: MetroList Services of CA #225104389 Report a problem | ||
Public tax history
| Year | Property taxes | Tax assessment |
|---|---|---|
| 2025 | $5,636 +1.6% | $482,533 +2% |
| 2024 | $5,546 +1.4% | $473,073 +2% |
| 2023 | $5,468 -1.1% | $463,798 +2% |
Find assessor info on the county website
Neighborhood: 95993
Nearby schools
GreatSchools rating
- 7/10Butte Vista Elementary SchoolGrades: K-8Distance: 0.4 mi
- 5/10River Valley High SchoolGrades: 9-12Distance: 1.9 mi
Get pre-qualified for a loan
At Zillow Home Loans, we can pre-qualify you in as little as 5 minutes with no impact to your credit score.An equal housing lender. NMLS #10287.

