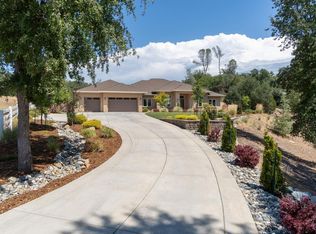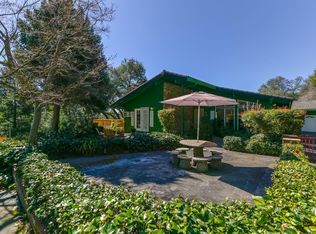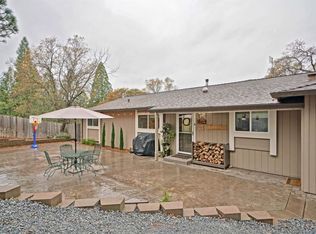Closed
$1,150,000
2589 Colin Rd, Placerville, CA 95667
4beds
2,732sqft
Single Family Residence
Built in 2020
1.86 Acres Lot
$1,102,600 Zestimate®
$421/sqft
$4,054 Estimated rent
Home value
$1,102,600
$1.00M - $1.21M
$4,054/mo
Zestimate® history
Loading...
Owner options
Explore your selling options
What's special
Welcome to 2589 Colin Rda private hillside retreat in Placerville's scenic wine country. Built in 2020, this single-story custom home sits on nearly 2 acres and offers 4 bedrooms, 2.5 baths, and over 2,700 square feet of well-designed living space. Natural light floods the open floor plan, with high ceilings, wide plank floors, and views of the surrounding oak trees. The kitchen features quartz counters, a large island, stainless steel appliances, and a walk-in pantry, ideal for entertaining or everyday life. The spacious primary suite has direct backyard access, a walk-in closet, and a spa-like bath. Step outside to your own resort-style backyard with a loungy saltwater pool, refreshing outdoor shower, covered patio, and space for animals, toys, or even an ADU. Owned solar, a whole-house backup generator, and a 3 car garage check all the boxes. Tucked away, yet just minutes to Hwy 50, this property offers a perfect blend of comfort, convenience, and country living.
Zillow last checked: 8 hours ago
Listing updated: September 26, 2025 at 12:20am
Listed by:
Kyle Groves DRE #01720537 916-214-2082,
Grow Properties,
Garrett Sarantakos DRE #02151251 916-671-0063,
Grow Properties
Bought with:
Non-MLS Office
Source: MetroList Services of CA,MLS#: 225100712Originating MLS: MetroList Services, Inc.
Facts & features
Interior
Bedrooms & bathrooms
- Bedrooms: 4
- Bathrooms: 3
- Full bathrooms: 2
- Partial bathrooms: 1
Primary bedroom
- Features: Outside Access
Primary bathroom
- Features: Shower Stall(s), Double Vanity, Tile, Multiple Shower Heads, Outside Access, Walk-In Closet(s), Quartz, Window
Dining room
- Features: Breakfast Nook, Bar, Formal Area
Kitchen
- Features: Breakfast Area, Pantry Closet, Quartz Counter, Island w/Sink
Heating
- Central, Fireplace Insert
Cooling
- Ceiling Fan(s), Central Air
Appliances
- Included: Built-In Electric Oven, Gas Cooktop, Range Hood, Dishwasher, Disposal, Microwave
- Laundry: Laundry Room, Cabinets, Sink, Inside Room
Features
- Central Vacuum
- Flooring: Tile, Wood
- Number of fireplaces: 1
- Fireplace features: Insert, Living Room
Interior area
- Total interior livable area: 2,732 sqft
Property
Parking
- Total spaces: 3
- Parking features: Attached, Garage Door Opener, Guest
- Attached garage spaces: 3
Features
- Stories: 1
- Has private pool: Yes
- Pool features: In Ground, Gunite
- Fencing: Back Yard
Lot
- Size: 1.86 Acres
- Features: Auto Sprinkler F&R, Court, Garden, Landscape Back, Landscape Front
Details
- Parcel number: 323650007000
- Zoning description: SFR
- Special conditions: Standard
Construction
Type & style
- Home type: SingleFamily
- Architectural style: Ranch
- Property subtype: Single Family Residence
Materials
- Stone, Stucco
- Foundation: Concrete, Slab
- Roof: Composition
Condition
- Year built: 2020
Utilities & green energy
- Sewer: Septic Connected
- Water: Water District
- Utilities for property: Electric, Internet Available, Propane Tank Owned, Solar
Green energy
- Energy generation: Solar
Community & neighborhood
Location
- Region: Placerville
Price history
| Date | Event | Price |
|---|---|---|
| 9/16/2025 | Sold | $1,150,000+4.6%$421/sqft |
Source: MetroList Services of CA #225100712 Report a problem | ||
| 8/7/2025 | Pending sale | $1,099,000$402/sqft |
Source: MetroList Services of CA #225100712 Report a problem | ||
| 7/31/2025 | Listed for sale | $1,099,000$402/sqft |
Source: MetroList Services of CA #225100712 Report a problem | ||
Public tax history
| Year | Property taxes | Tax assessment |
|---|---|---|
| 2025 | $3,482 +2.2% | $335,162 +2% |
| 2024 | $3,408 +1.2% | $328,592 +2% |
| 2023 | $3,367 +14.8% | $322,150 +15.2% |
Find assessor info on the county website
Neighborhood: 95667
Nearby schools
GreatSchools rating
- 7/10Sierra Elementary SchoolGrades: K-5Distance: 2.4 mi
- 6/10Edwin Markham Middle SchoolGrades: 6-8Distance: 1 mi
- 7/10El Dorado High SchoolGrades: 9-12Distance: 1.2 mi
Get a cash offer in 3 minutes
Find out how much your home could sell for in as little as 3 minutes with a no-obligation cash offer.
Estimated market value
$1,102,600
Get a cash offer in 3 minutes
Find out how much your home could sell for in as little as 3 minutes with a no-obligation cash offer.
Estimated market value
$1,102,600


