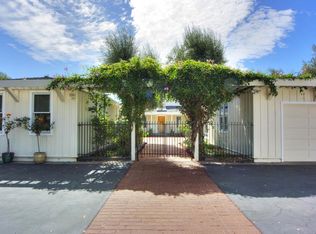Sold for $3,700,000
$3,700,000
2589 Greenrock Rd, Milpitas, CA 95035
4beds
4,691sqft
Single Family Residence, Residential
Built in 1992
1.11 Acres Lot
$3,584,200 Zestimate®
$789/sqft
$7,378 Estimated rent
Home value
$3,584,200
$3.30M - $3.91M
$7,378/mo
Zestimate® history
Loading...
Owner options
Explore your selling options
What's special
Nestled in the exclusive gated enclave of Lee's Orchard --an intimate 13-home community-- this exquisite 4,691 sq. ft custom contemporary estate offers privacy, valley/bay views, and refined indoor-outdoor living on 1.11 acres. The 4BD/3.5BA home features soaring ceilings, formal living/dining rooms, an oversized family room, huge bonus room, as well as a first floor en-suite, perfect for guests. The remodeled chef's kitchen boasts custom cabinetry, Taj Mahal slab counters, Bosch/Sub-Zero appliances, and cooking island with gas cooktop and built-in gas wok. The luxurious primary suite includes a spa-like marble bath, tub, shower, dual vanity, fireplace, walk-in closet and private balcony. As amazing as this home is inside, the outdoors may be even better. The ultimate entertaining yard includes paver patios, deck, fire pit, private orchard, and sprawling lawns, ideal for gatherings or enjoying panoramic city light views. Dual 2-car garages, A/C, hardwood floors, recessed lighting, and solar. Residents enjoy a pool, spa, cabana and access to shared common areas. This is a rare opportunity in one of Milpitas' most coveted hillside communities minutes to shopping, 680, BART, and major tech campuses. Top rated Milpitas schools are close by. Come explore this truly exceptional estate!
Zillow last checked: 8 hours ago
Listing updated: January 29, 2026 at 07:27pm
Listed by:
Chris Knox 01179818 408-287-7704,
Compass 408-427-8963
Bought with:
Sam Sharma, 01978703
Compass
PK Sharma, 02262911
Compass
Source: MLSListings Inc,MLS#: ML82006622
Facts & features
Interior
Bedrooms & bathrooms
- Bedrooms: 4
- Bathrooms: 4
- Full bathrooms: 3
- 1/2 bathrooms: 1
Bedroom
- Features: GroundFloorBedroom, PrimarySuiteRetreat, WalkinCloset, PrimaryBedroom2plus
Bathroom
- Features: DoubleSinks, Marble, PrimaryTubwJets, ShowersoverTubs2plus, StallShower, Tile, TubinPrimaryBedroom, FullonGroundFloor, HalfonGroundFloor, OversizedTub
Dining room
- Features: BreakfastNook, FormalDiningRoom
Family room
- Features: SeparateFamilyRoom
Kitchen
- Features: Countertop_Stone, ExhaustFan, Island
Heating
- Central Forced Air Gas
Cooling
- Central Air, Whole House Fan
Appliances
- Included: Gas Cooktop, Dishwasher, Exhaust Fan, Disposal, Microwave, Refrigerator, Wine Refrigerator, Washer/Dryer
- Laundry: Upper Floor
Features
- High Ceilings, Video Audio System, Walk-In Closet(s), Security Gate
- Flooring: Carpet, Marble, Tile, Wood
- Number of fireplaces: 4
- Fireplace features: Family Room, Insert, Living Room, Primary Bedroom, Other Location
Interior area
- Total structure area: 4,691
- Total interior livable area: 4,691 sqft
Property
Parking
- Total spaces: 4
- Parking features: Attached, Garage Door Opener, Off Street
- Attached garage spaces: 4
Features
- Stories: 2
- Patio & porch: Balcony/Patio, Deck, Enclosed
- Exterior features: Back Yard, Courtyard, Fire Pit, Drought Tolerant Plants
- Pool features: Community
- Fencing: Partial,Split Rail
- Has view: Yes
- View description: City Lights, Greenbelt, Mountain(s), Orchard, Pasture, Valley
Lot
- Size: 1.11 Acres
- Features: Mostly Level
Details
- Additional structures: PoolHouse
- Parcel number: 09245003
- Zoning: R1B6
- Special conditions: Standard
Construction
Type & style
- Home type: SingleFamily
- Architectural style: Contemporary
- Property subtype: Single Family Residence, Residential
Materials
- Foundation: Concrete Perimeter, Crawl Space
- Roof: Composition
Condition
- New construction: No
- Year built: 1992
Utilities & green energy
- Utilities for property: Solar
Community & neighborhood
Location
- Region: Milpitas
HOA & financial
HOA
- Has HOA: Yes
- HOA fee: $602 monthly
- Amenities included: Cabana, Community Pool, Community Security Gate
Other
Other facts
- Listing agreement: ExclusiveRightToSell
- Listing terms: CashorConventionalLoan
Price history
| Date | Event | Price |
|---|---|---|
| 7/21/2025 | Sold | $3,700,000-7.5%$789/sqft |
Source: | ||
| 7/16/2025 | Pending sale | $3,998,800$852/sqft |
Source: | ||
| 6/23/2025 | Listed for sale | $3,998,800$852/sqft |
Source: | ||
| 6/7/2025 | Contingent | $3,998,800$852/sqft |
Source: | ||
| 5/20/2025 | Listed for sale | $3,998,800+273.2%$852/sqft |
Source: | ||
Public tax history
| Year | Property taxes | Tax assessment |
|---|---|---|
| 2025 | $22,170 +2.2% | $1,911,790 +2% |
| 2024 | $21,691 +0.3% | $1,874,305 +2% |
| 2023 | $21,626 +0.4% | $1,837,555 +2% |
Find assessor info on the county website
Neighborhood: 95035
Nearby schools
GreatSchools rating
- 8/10John Sinnott Elementary SchoolGrades: K-6Distance: 0.5 mi
- 7/10Rancho Milpitas Middle SchoolGrades: 7-8Distance: 0.6 mi
- 9/10Milpitas High SchoolGrades: 9-12Distance: 0.6 mi
Schools provided by the listing agent
- Elementary: JohnSinnottElementary
- Middle: RanchoMilpitasJuniorHigh
- High: MilpitasHigh
- District: MilpitasUnified
Source: MLSListings Inc. This data may not be complete. We recommend contacting the local school district to confirm school assignments for this home.
Get a cash offer in 3 minutes
Find out how much your home could sell for in as little as 3 minutes with a no-obligation cash offer.
Estimated market value$3,584,200
Get a cash offer in 3 minutes
Find out how much your home could sell for in as little as 3 minutes with a no-obligation cash offer.
Estimated market value
$3,584,200
