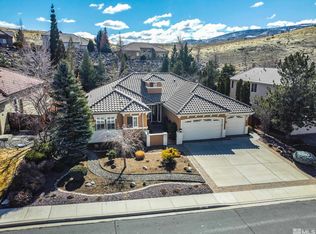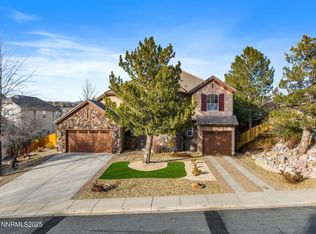Closed
$955,000
2589 Rampart Ter, Reno, NV 89519
4beds
2,440sqft
Single Family Residence
Built in 2000
0.48 Acres Lot
$960,700 Zestimate®
$391/sqft
$3,968 Estimated rent
Home value
$960,700
$874,000 - $1.06M
$3,968/mo
Zestimate® history
Loading...
Owner options
Explore your selling options
What's special
Rarely-found single-level in the ultimate Southwest location of Evan’s Ridge Estates on an extra-large, private, corner lot. This home boasts Italian design and elegant elevations with custom masonry detailing. A gated front courtyard enters a beautifully finished living area with dramatic, vaulted ceilings leading to unobstructed views of the city and mountains through the abundance of windows., A wide hallway leads to the open family area and appealing gourmet kitchen with custom cabinets, abundant counter space, a convenient island, large pantry, dual ovens, and instant hot water dispenser. The well-appointed master suite with impressive 12’ ceilings offers room to move and a master bath with dual vanities, a separate walk-in shower, jacuzzi soaking tub, private water closet, and roomy walk-in closet. The expansive, multi-car driveway leads to an extra-large 3 car garage utility sink and multitude of storage cabinets. Other features include a 50 year Monier concrete tile roof, gas fireplace, security system, and TV cable pre-wired in each room, including the master bath and kitchen, as well as a custom built-in ironing board. Easy access to Reno/Tahoe airport, shopping, and close to Lake Tahoe for extraordinary outdoor activities. Original owners, non-smoking, no pets. Move-in ready condition.
Zillow last checked: 8 hours ago
Listing updated: May 14, 2025 at 04:32am
Listed by:
Brian Gipson S.176949 775-225-4004,
JMG Real Estate
Bought with:
Oralia Ceballos, BS.146984
RE/MAX Gold
Source: NNRMLS,MLS#: 240012534
Facts & features
Interior
Bedrooms & bathrooms
- Bedrooms: 4
- Bathrooms: 3
- Full bathrooms: 2
- 1/2 bathrooms: 1
Heating
- Fireplace(s), Forced Air, Natural Gas
Cooling
- Central Air, Refrigerated
Appliances
- Included: Additional Refrigerator(s), Disposal, Double Oven, Dryer, Gas Cooktop, Microwave, Refrigerator, Washer
- Laundry: Cabinets, Laundry Room, Sink
Features
- Breakfast Bar, Ceiling Fan(s), High Ceilings, Kitchen Island, Pantry, Master Downstairs, Walk-In Closet(s)
- Flooring: Carpet, Ceramic Tile
- Windows: Blinds, Double Pane Windows, Drapes, Rods, Vinyl Frames
- Has fireplace: Yes
- Fireplace features: Gas Log
Interior area
- Total structure area: 2,440
- Total interior livable area: 2,440 sqft
Property
Parking
- Total spaces: 3
- Parking features: Attached, Garage Door Opener
- Attached garage spaces: 3
Features
- Stories: 1
- Patio & porch: Patio
- Exterior features: None
- Fencing: Back Yard
- Has view: Yes
- View description: City, Mountain(s), Trees/Woods
Lot
- Size: 0.48 Acres
- Features: Corner Lot, Landscaped, Level, Sprinklers In Front, Sprinklers In Rear
Details
- Parcel number: 22212113
- Zoning: sf5
Construction
Type & style
- Home type: SingleFamily
- Property subtype: Single Family Residence
Materials
- Stucco
- Foundation: Crawl Space
- Roof: Pitched,Tile
Condition
- Year built: 2000
Utilities & green energy
- Sewer: Public Sewer
- Water: Public
- Utilities for property: Electricity Available, Internet Available, Natural Gas Available, Phone Available, Sewer Available, Water Available, Cellular Coverage, Water Meter Installed
Community & neighborhood
Security
- Security features: Security System Owned, Smoke Detector(s)
Location
- Region: Reno
- Subdivision: Evans Creek Estates 7
HOA & financial
HOA
- Has HOA: Yes
- HOA fee: $72 monthly
- Amenities included: Maintenance Grounds
Other
Other facts
- Listing terms: Cash,Conventional,FHA,VA Loan
Price history
| Date | Event | Price |
|---|---|---|
| 11/6/2024 | Sold | $955,000-2.1%$391/sqft |
Source: | ||
| 10/7/2024 | Pending sale | $975,000$400/sqft |
Source: | ||
| 9/28/2024 | Listed for sale | $975,000+191.5%$400/sqft |
Source: | ||
| 10/16/2000 | Sold | $334,500$137/sqft |
Source: Public Record Report a problem | ||
Public tax history
| Year | Property taxes | Tax assessment |
|---|---|---|
| 2025 | $5,880 +3% | $207,781 +3.5% |
| 2024 | $5,709 +2.9% | $200,742 +3.7% |
| 2023 | $5,546 +3% | $193,570 +18.2% |
Find assessor info on the county website
Neighborhood: Lakeridge
Nearby schools
GreatSchools rating
- 5/10Huffaker Elementary SchoolGrades: PK-5Distance: 1.2 mi
- 1/10Edward L Pine Middle SchoolGrades: 6-8Distance: 2.7 mi
- 7/10Reno High SchoolGrades: 9-12Distance: 3.8 mi
Schools provided by the listing agent
- Elementary: Huffaker
- Middle: Pine
- High: Reno
Source: NNRMLS. This data may not be complete. We recommend contacting the local school district to confirm school assignments for this home.
Get a cash offer in 3 minutes
Find out how much your home could sell for in as little as 3 minutes with a no-obligation cash offer.
Estimated market value$960,700
Get a cash offer in 3 minutes
Find out how much your home could sell for in as little as 3 minutes with a no-obligation cash offer.
Estimated market value
$960,700

