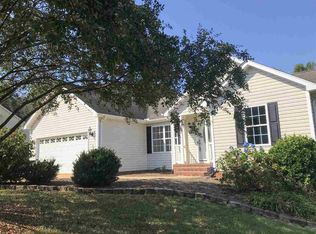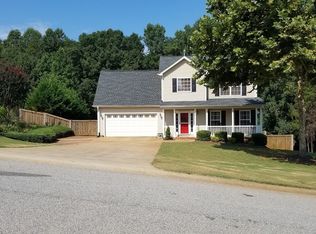Sold co op member
$299,900
259 Bethany Ct, Inman, SC 29349
3beds
1,629sqft
Single Family Residence
Built in 2002
0.69 Acres Lot
$310,200 Zestimate®
$184/sqft
$1,884 Estimated rent
Home value
$310,200
$285,000 - $338,000
$1,884/mo
Zestimate® history
Loading...
Owner options
Explore your selling options
What's special
This inviting split-floor-plan home offers 3 bedrooms, 2 baths, and a host of outdoor amenities. Step out onto the screened-in back porch, which opens to a spacious deck leading to an above-ground pool, perfect for relaxation or entertaining. The fully fenced yard features a peaceful goldfish pond, a fig tree, an apple tree, strawberry plants, and thriving muscadine vines. Additional perks include an extra concrete pad and two outbuildings, one equipped with 4 coops and a feed room, ideal for storage. A perfect retreat for those seeking comfort and outdoor charm! Call us today for your private showing.
Zillow last checked: 8 hours ago
Listing updated: August 19, 2025 at 11:47am
Listed by:
Anthony Weston 864-621-8082,
Keller Williams Realty
Bought with:
April B Bird, SC
Affinity Group Realty
Source: SAR,MLS#: 318004
Facts & features
Interior
Bedrooms & bathrooms
- Bedrooms: 3
- Bathrooms: 2
- Full bathrooms: 2
Heating
- Forced Air, Electricity
Cooling
- Central Air, Electricity
Appliances
- Included: Disposal, Free-Standing Range, Microwave, Electric Water Heater
- Laundry: 1st Floor, Walk-In
Features
- Soaking Tub, Ceiling - Blown, Laminate Counters, Open Floorplan, Split Bedroom Plan, Pantry
- Flooring: Carpet, Laminate
- Windows: Tilt-Out
- Has basement: No
- Has fireplace: No
Interior area
- Total interior livable area: 1,629 sqft
- Finished area above ground: 1,629
- Finished area below ground: 0
Property
Parking
- Total spaces: 2
- Parking features: Attached, Garage, Attached Garage
- Attached garage spaces: 2
Features
- Levels: One
- Patio & porch: Screened
- Pool features: Above Ground
- Fencing: Fenced
Lot
- Size: 0.69 Acres
Details
- Parcel number: 5060018700
Construction
Type & style
- Home type: SingleFamily
- Architectural style: Ranch
- Property subtype: Single Family Residence
Materials
- Vinyl Siding
- Foundation: Slab
- Roof: Composition
Condition
- New construction: No
- Year built: 2002
Utilities & green energy
- Sewer: Septic Tank
- Water: Public
Green energy
- Energy generation: Solar Panels - Leased
Community & neighborhood
Location
- Region: Inman
- Subdivision: Windridge
Price history
| Date | Event | Price |
|---|---|---|
| 3/5/2025 | Sold | $299,900$184/sqft |
Source: | ||
| 2/5/2025 | Pending sale | $299,900$184/sqft |
Source: | ||
| 12/11/2024 | Listed for sale | $299,900+122.3%$184/sqft |
Source: | ||
| 12/19/2013 | Sold | $134,900$83/sqft |
Source: | ||
| 11/21/2013 | Pending sale | $134,900$83/sqft |
Source: Keller Williams Realty #1269710 Report a problem | ||
Public tax history
| Year | Property taxes | Tax assessment |
|---|---|---|
| 2025 | -- | $10,554 +50% |
| 2024 | $1,092 +1.7% | $7,036 |
| 2023 | $1,074 | $7,036 +15% |
Find assessor info on the county website
Neighborhood: 29349
Nearby schools
GreatSchools rating
- 8/10Lyman Elementary SchoolGrades: PK-4Distance: 2.1 mi
- 6/10D. R. Hill Middle SchoolGrades: 7-8Distance: 2 mi
- 8/10James F. Byrnes High SchoolGrades: 9-12Distance: 5.5 mi
Schools provided by the listing agent
- Elementary: 5-Lyman Elem
- Middle: 5-Dr Hill Middle
- High: 5-Byrnes High
Source: SAR. This data may not be complete. We recommend contacting the local school district to confirm school assignments for this home.
Get a cash offer in 3 minutes
Find out how much your home could sell for in as little as 3 minutes with a no-obligation cash offer.
Estimated market value$310,200
Get a cash offer in 3 minutes
Find out how much your home could sell for in as little as 3 minutes with a no-obligation cash offer.
Estimated market value
$310,200

