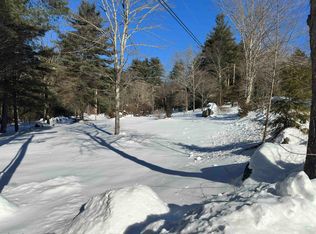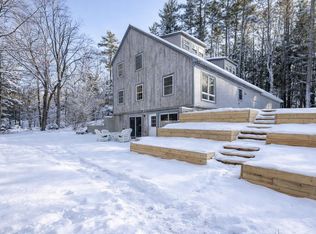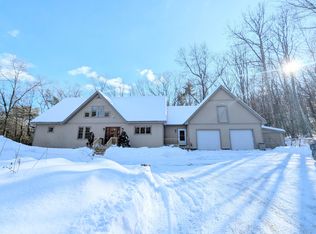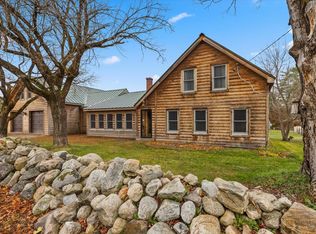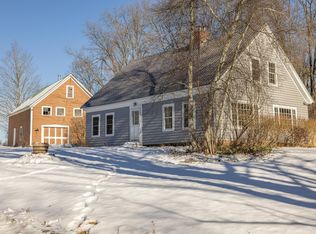Stunning & modern unique True Timber Frame home has it all with incredible CT River views an easy commute to MA, VT or Keene. The property welcomes you with well-lit custom retaining walls, expansive perennial gardens, two-car garage, and barn on just under 2 acres. Enjoy outdoor life under the covered patio, relax on one of the many private decks or fire pits. Dual RV hook up with water disposal with separate parking entrance & Pad. Artistic & cathedral ceilings and incredible Mountain views, update & modern Kitchen featuring slow close cabinetry, Moroccan inspired cement tile backsplash, and quartz countertops. Just steps from the Kitchen you’ll find the sunken Living room that leads you to the quaint Sun room or access to the back deck. The Primary Master suite is conveniently located on the first flr with a wood fireplace, sliding doors onto your private deck, and the private Bathroom has a large walk-in tiled shower, heated flrs & beautiful double-vanity topped with marble. The finished walk-out lower level offers a large exercise area, Laundry rm and extensive storage. The lower level serves as an addt’l lvng space. In-law apt or Airbnb. There is a separate Kitchen with beautiful finishes, SS appliances, and quartz counter-tops, Living/Dining area, generous 3rd room can serve as a Bedroom & suite. A 25 mile long trail system touches the rear of the lot. *Buyer to show proof of funds or pre approval prior to showings.
Active
Listed by:
Donald Goudreau,
EXP Realty Cell:603-370-0798
Price cut: $49.1K (2/5)
$849,900
259 Bolton Road, Winchester, NH 03470
3beds
3,472sqft
Est.:
Single Family Residence
Built in 1985
1.89 Acres Lot
$813,700 Zestimate®
$245/sqft
$-- HOA
What's special
Two-car garageIncredible mountain viewsMany private decksIncredible ct river viewsFire pitsExpansive perennial gardensCovered patio
- 64 days |
- 1,608 |
- 51 |
Zillow last checked: 8 hours ago
Listing updated: February 05, 2026 at 07:02am
Listed by:
Donald Goudreau,
EXP Realty Cell:603-370-0798
Source: PrimeMLS,MLS#: 5071991
Tour with a local agent
Facts & features
Interior
Bedrooms & bathrooms
- Bedrooms: 3
- Bathrooms: 2
- 3/4 bathrooms: 2
Heating
- Radiator, Stove, Mini Split
Cooling
- Mini Split
Appliances
- Included: Dishwasher, Dryer, Microwave, Electric Range, Refrigerator, Washer
- Laundry: In Basement
Features
- Ceiling Fan(s), Hearth, In-Law/Accessory Dwelling, LED Lighting, Primary BR w/ BA, Vaulted Ceiling(s), Walk-In Closet(s)
- Flooring: Laminate, Softwood, Tile
- Windows: Blinds, Drapes, Skylight(s), Window Treatments, Double Pane Windows
- Basement: Climate Controlled,Finished,Full,Insulated,Interior Stairs,Walkout,Basement Stairs,Walk-Out Access
- Number of fireplaces: 1
- Fireplace features: Wood Burning, 1 Fireplace
Interior area
- Total structure area: 3,608
- Total interior livable area: 3,472 sqft
- Finished area above ground: 2,341
- Finished area below ground: 1,131
Video & virtual tour
Property
Parking
- Total spaces: 3
- Parking features: Paved, Auto Open, Parking Spaces 11 - 20, Barn
- Garage spaces: 3
Accessibility
- Accessibility features: 1st Floor 3/4 Bathroom, 1st Floor Hrd Surfce Flr, Hard Surface Flooring, Kitchen w/5 Ft. Diameter, Paved Parking
Features
- Levels: Two,Walkout Lower Level
- Stories: 2
- Patio & porch: Covered Porch, Heated Porch
- Exterior features: Balcony, Deck, Garden
- Fencing: Partial
- Has view: Yes
- Frontage length: Road frontage: 317
Lot
- Size: 1.89 Acres
- Features: Country Setting, Landscaped, Open Lot, Rolling Slope, Sloped, Timber, Trail/Near Trail, Views, Walking Trails, Near Country Club, Near Paths, Near Snowmobile Trails, Rural, Near Hospital
Details
- Additional structures: Barn(s)
- Parcel number: WNCHM00004B000037L000001
- Zoning description: Rural
- Other equipment: Standby Generator
Construction
Type & style
- Home type: SingleFamily
- Property subtype: Single Family Residence
Materials
- Foam/ClkAirSl Insulation, Wood Siding
- Foundation: Poured Concrete
- Roof: Architectural Shingle
Condition
- New construction: No
- Year built: 1985
Utilities & green energy
- Electric: 200+ Amp Service, Circuit Breakers, Generator
- Sewer: Leach Field, Septic Tank
- Utilities for property: Cable at Site
Community & HOA
Community
- Security: Carbon Monoxide Detector(s), Smoke Detector(s)
Location
- Region: Winchester
Financial & listing details
- Price per square foot: $245/sqft
- Tax assessed value: $286,300
- Annual tax amount: $8,374
- Date on market: 12/13/2025
- Exclusions: Stove in the basement will be removed, $1, 000 contribution for replacing the stove. Antique Bell & Post.
- Road surface type: Paved
Estimated market value
$813,700
$773,000 - $854,000
$3,040/mo
Price history
Price history
| Date | Event | Price |
|---|---|---|
| 2/5/2026 | Price change | $849,900-5.5%$245/sqft |
Source: | ||
| 12/13/2025 | Listed for sale | $899,000+33.2%$259/sqft |
Source: | ||
| 7/10/2023 | Sold | $675,000-2%$194/sqft |
Source: | ||
| 5/15/2023 | Listed for sale | $689,000-1.4%$198/sqft |
Source: | ||
| 11/6/2022 | Listing removed | -- |
Source: | ||
Public tax history
Public tax history
| Year | Property taxes | Tax assessment |
|---|---|---|
| 2024 | $8,374 -6.4% | $286,300 +1.4% |
| 2023 | $8,946 +17.1% | $282,400 +6.1% |
| 2022 | $7,640 -0.2% | $266,200 |
Find assessor info on the county website
BuyAbility℠ payment
Est. payment
$4,925/mo
Principal & interest
$3296
Property taxes
$1332
Home insurance
$297
Climate risks
Neighborhood: 03470
Nearby schools
GreatSchools rating
- 3/10Winchester SchoolGrades: PK-8Distance: 3.2 mi
Schools provided by the listing agent
- District: Winchester
Source: PrimeMLS. This data may not be complete. We recommend contacting the local school district to confirm school assignments for this home.
- Loading
- Loading
