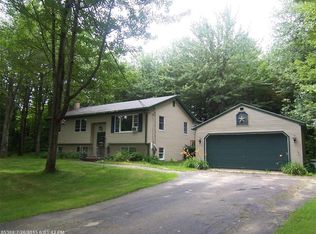Sold for $349,900
$349,900
259 Cobb Rd, Poland, ME 04274
3beds
1baths
1,008sqft
SingleFamily
Built in 1984
1 Acres Lot
$364,600 Zestimate®
$347/sqft
$1,987 Estimated rent
Home value
$364,600
$310,000 - $427,000
$1,987/mo
Zestimate® history
Loading...
Owner options
Explore your selling options
What's special
Charming and recently renovated 3BR Cape! Move in condition with new roof, kitchen and appliances, flooring, paint, doors, trim and much, much more. Come take a look, easy to show. Home warranty available.
Facts & features
Interior
Bedrooms & bathrooms
- Bedrooms: 3
- Bathrooms: 1
Heating
- Electric
Interior area
- Total interior livable area: 1,008 sqft
Property
Parking
- Parking features: Garage - Attached
Features
- Exterior features: Wood
Lot
- Size: 1 Acres
Details
- Parcel number: POLAM0011L0047S0001
Construction
Type & style
- Home type: SingleFamily
Materials
- concrete
- Roof: Asphalt
Condition
- Year built: 1984
Community & neighborhood
Location
- Region: Poland
Price history
| Date | Event | Price |
|---|---|---|
| 6/25/2025 | Sold | $349,900+16.2%$347/sqft |
Source: Public Record Report a problem | ||
| 12/9/2022 | Sold | $301,000+0.3%$299/sqft |
Source: | ||
| 11/11/2022 | Pending sale | $300,000$298/sqft |
Source: | ||
| 11/1/2022 | Price change | $300,000-4.8%$298/sqft |
Source: | ||
| 10/18/2022 | Listed for sale | $315,000+505.8%$313/sqft |
Source: | ||
Public tax history
| Year | Property taxes | Tax assessment |
|---|---|---|
| 2024 | $2,594 +21.2% | $156,900 |
| 2023 | $2,140 +8.2% | $156,900 +19.9% |
| 2022 | $1,977 | $130,900 |
Find assessor info on the county website
Neighborhood: 04274
Nearby schools
GreatSchools rating
- 4/10Poland Community SchoolGrades: PK-6Distance: 1.7 mi
- 7/10Bruce M Whittier Middle SchoolGrades: 7-8Distance: 2.6 mi
- 4/10Poland Regional High SchoolGrades: 9-12Distance: 2.6 mi
Get pre-qualified for a loan
At Zillow Home Loans, we can pre-qualify you in as little as 5 minutes with no impact to your credit score.An equal housing lender. NMLS #10287.
