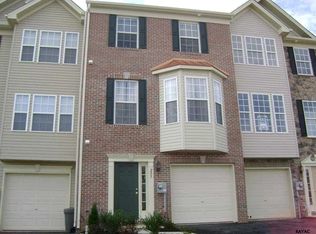Sold for $290,000
$290,000
259 Country Ridge Dr, Red Lion, PA 17356
3beds
2,184sqft
Townhouse
Built in 2007
6,199 Square Feet Lot
$301,700 Zestimate®
$133/sqft
$2,059 Estimated rent
Home value
$301,700
$278,000 - $326,000
$2,059/mo
Zestimate® history
Loading...
Owner options
Explore your selling options
What's special
Welcome to this beautifully updated 3-story end-unit townhome, offering 3 spacious bedrooms, 2 full baths, and 2 half baths. No detail has been overlooked in the complete renovation, providing a modern and stylish living space that’s perfect for today’s lifestyle. Step inside to find an open, inviting main level featuring a cozy gas fireplace—ideal for chilly evenings. The brand-new Trex deck off the kitchen area is perfect for outdoor relaxation or entertaining guests. The kitchen is a chef’s dream with gleaming granite countertops, stainless steel appliances, and ample cabinet space. New flooring and fresh paint throughout the home enhance the clean, contemporary feel. Upstairs, the generously sized bedrooms offer plenty of natural light and closet space. The luxurious owner’s suite is a true retreat, complete with two walk-in closets for all your storage needs and an en-suite bath for ultimate comfort. Additional features include updated fixtures, a modern design aesthetic, and plenty of room to entertain or unwind. Conveniently located near shopping, dining, and commuter routes, this home is the perfect blend of style, space, and convenience. Don't miss the opportunity to make this gorgeous home yours!
Zillow last checked: 8 hours ago
Listing updated: December 20, 2024 at 05:32am
Listed by:
Gregg Clymer 717-968-5087,
Coldwell Banker Realty,
Co-Listing Agent: Andrew John Woods 717-891-7495,
Coldwell Banker Realty
Bought with:
Chaz Ruth, RS371291
RE/MAX Patriots
Source: Bright MLS,MLS#: PAYK2072022
Facts & features
Interior
Bedrooms & bathrooms
- Bedrooms: 3
- Bathrooms: 4
- Full bathrooms: 2
- 1/2 bathrooms: 2
- Main level bathrooms: 1
Basement
- Area: 0
Heating
- Forced Air, Natural Gas
Cooling
- Central Air, Electric
Appliances
- Included: Electric Water Heater
Features
- Basement: Finished
- Number of fireplaces: 1
Interior area
- Total structure area: 2,184
- Total interior livable area: 2,184 sqft
- Finished area above ground: 2,184
Property
Parking
- Total spaces: 1
- Parking features: Garage Faces Front, Attached
- Attached garage spaces: 1
Accessibility
- Accessibility features: None
Features
- Levels: Three
- Stories: 3
- Patio & porch: Deck
- Pool features: None
Lot
- Size: 6,199 sqft
Details
- Additional structures: Above Grade
- Parcel number: 540006103120000000
- Zoning: RESIDENTIAL
- Special conditions: Standard
Construction
Type & style
- Home type: Townhouse
- Architectural style: Other
- Property subtype: Townhouse
Materials
- Vinyl Siding, Aluminum Siding
- Foundation: Other
Condition
- New construction: No
- Year built: 2007
Utilities & green energy
- Sewer: Public Sewer
- Water: Public
Community & neighborhood
Location
- Region: Red Lion
- Subdivision: Biscayne Woods
- Municipality: YORK TWP
HOA & financial
HOA
- Has HOA: Yes
- HOA fee: $300 annually
Other
Other facts
- Listing agreement: Exclusive Right To Sell
- Listing terms: Cash,FHA,Conventional,VA Loan
- Ownership: Fee Simple
Price history
| Date | Event | Price |
|---|---|---|
| 12/20/2024 | Sold | $290,000-3.3%$133/sqft |
Source: | ||
| 11/17/2024 | Pending sale | $299,900$137/sqft |
Source: | ||
| 11/16/2024 | Listed for sale | $299,900+42.8%$137/sqft |
Source: | ||
| 9/24/2024 | Sold | $210,000+27.3%$96/sqft |
Source: Public Record Report a problem | ||
| 5/13/2016 | Sold | $165,000$76/sqft |
Source: Public Record Report a problem | ||
Public tax history
| Year | Property taxes | Tax assessment |
|---|---|---|
| 2025 | $4,720 +0.4% | $137,500 |
| 2024 | $4,702 | $137,500 |
| 2023 | $4,702 +9.7% | $137,500 |
Find assessor info on the county website
Neighborhood: 17356
Nearby schools
GreatSchools rating
- 4/10York Twp El SchoolGrades: K-3Distance: 3.4 mi
- 6/10Dallastown Area Middle SchoolGrades: 7-8Distance: 1.4 mi
- 7/10Dallastown Area Senior High SchoolGrades: 9-12Distance: 1.4 mi
Schools provided by the listing agent
- District: Dallastown Area
Source: Bright MLS. This data may not be complete. We recommend contacting the local school district to confirm school assignments for this home.
Get pre-qualified for a loan
At Zillow Home Loans, we can pre-qualify you in as little as 5 minutes with no impact to your credit score.An equal housing lender. NMLS #10287.
Sell for more on Zillow
Get a Zillow Showcase℠ listing at no additional cost and you could sell for .
$301,700
2% more+$6,034
With Zillow Showcase(estimated)$307,734
