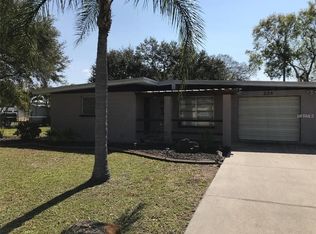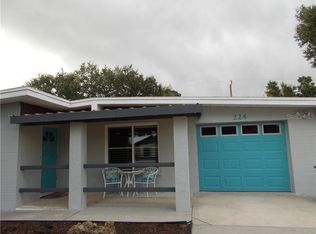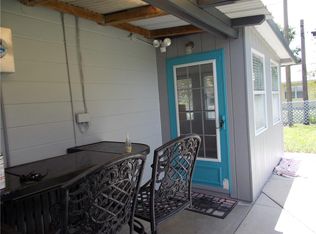Warm and welcoming updated family home located in a quiet South Venice neighborhood. This home has a solar system with battery backup - you'll never lose power! It is on well and septic, has hurricane windows, metal roof, new water softener, tile throughout, updated bathrooms, updated kitchen, vinyl fencing surrounds property, stone landscape work recently reworked in back, firepit, lots of storage and much more. Home is owned by licensed Realtor.
This property is off market, which means it's not currently listed for sale or rent on Zillow. This may be different from what's available on other websites or public sources.


