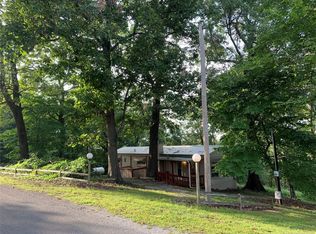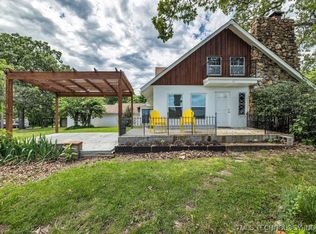Sold for $76,500
$76,500
259 E 437th Rd, Spavinaw, OK 74366
2beds
1,056sqft
Manufactured Home, Single Family Residence
Built in 1995
10,802.88 Square Feet Lot
$77,600 Zestimate®
$72/sqft
$1,037 Estimated rent
Home value
$77,600
$64,000 - $93,000
$1,037/mo
Zestimate® history
Loading...
Owner options
Explore your selling options
What's special
Recently reduced! You can see (almost) forever from this spacious back deck! Spavinaw State Park lies just below, and Lake Spavinaw lies due east of this well maintained 2 bedroom, 2 bath manufactured home on the south bluff overlooking Spavinaw. The fully fenced backyard boasts a 300 sq ft deck from which to enjoy the view. Carpet is new (late 2022) and appliances, furniture, decor, dishes, linens, silverware, etc. ALL transfer with the property. This is a great opportunity for a weekend retreat, a full time home, or even a VRBO from which to enjoy the park, Spavinaw Creek and Spavinaw Lake. All you need is your suitcase!
Zillow last checked: 8 hours ago
Listing updated: February 15, 2024 at 06:50am
Listed by:
Mike Epperson 214-597-7657,
Lakeland Real Estate NEOK
Bought with:
Mike Epperson, 183362
Lakeland Real Estate NEOK
Source: MLS Technology, Inc.,MLS#: 2337444 Originating MLS: MLS Technology
Originating MLS: MLS Technology
Facts & features
Interior
Bedrooms & bathrooms
- Bedrooms: 2
- Bathrooms: 2
- Full bathrooms: 2
Primary bedroom
- Description: Master Bedroom,Private Bath,Walk-in Closet
- Level: First
Bedroom
- Description: Bedroom,
- Level: First
Primary bathroom
- Description: Master Bath,Bathtub,Full Bath,Separate Shower
- Level: First
Bathroom
- Description: Hall Bath,Bathtub
- Level: First
Dining room
- Description: Dining Room,Combo w/ Living
- Level: First
Kitchen
- Description: Kitchen,
- Level: First
Living room
- Description: Living Room,Combo
- Level: First
Utility room
- Description: Utility Room,Inside
- Level: First
Heating
- Central, Propane
Cooling
- Central Air
Appliances
- Included: Built-In Range, Built-In Oven, Dishwasher, Oven, Range, Refrigerator, Electric Water Heater, Gas Oven, Gas Range
- Laundry: Washer Hookup, Electric Dryer Hookup
Features
- Laminate Counters, None, Vaulted Ceiling(s), Ceiling Fan(s)
- Flooring: Carpet, Tile
- Windows: Vinyl
- Basement: None,Crawl Space
- Has fireplace: No
Interior area
- Total structure area: 1,056
- Total interior livable area: 1,056 sqft
Property
Features
- Levels: One
- Stories: 1
- Patio & porch: Covered, Deck, Porch
- Pool features: None
- Fencing: Chain Link
- Body of water: Spavinaw Lake
Lot
- Size: 10,802 sqft
- Features: Sloped
- Topography: Sloping
Details
- Additional structures: None
Construction
Type & style
- Home type: MobileManufactured
- Architectural style: Ranch
- Property subtype: Manufactured Home, Single Family Residence
Materials
- Aluminum Siding, Manufactured
- Foundation: Crawlspace, Permanent
- Roof: Other
Condition
- Year built: 1995
Utilities & green energy
- Sewer: Septic Tank
- Water: Rural
- Utilities for property: Electricity Available, Natural Gas Available, Water Available
Community & neighborhood
Security
- Security features: No Safety Shelter
Community
- Community features: Marina, Sidewalks
Location
- Region: Spavinaw
- Subdivision: Pinehurst
Other
Other facts
- Body type: Single Wide
- Listing terms: Conventional,FHA
Price history
| Date | Event | Price |
|---|---|---|
| 2/14/2024 | Sold | $76,500-11.6%$72/sqft |
Source: | ||
| 1/27/2024 | Pending sale | $86,500$82/sqft |
Source: | ||
| 1/10/2024 | Price change | $86,500-3.4%$82/sqft |
Source: | ||
| 10/19/2023 | Listed for sale | $89,500-5.3%$85/sqft |
Source: | ||
| 10/18/2023 | Listing removed | -- |
Source: | ||
Public tax history
Tax history is unavailable.
Neighborhood: 74366
Nearby schools
GreatSchools rating
- 4/10Salina Elementary SchoolGrades: PK-5Distance: 7.7 mi
- 5/10Salina Middle SchoolGrades: 6-8Distance: 7.6 mi
- 4/10Salina High SchoolGrades: 9-12Distance: 7.6 mi
Schools provided by the listing agent
- Elementary: Adair
- High: Adair
- District: Adair - Sch Dist (M3)
Source: MLS Technology, Inc.. This data may not be complete. We recommend contacting the local school district to confirm school assignments for this home.

