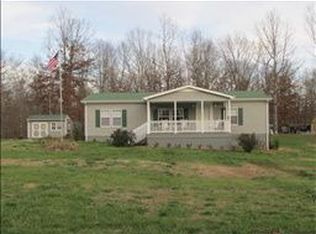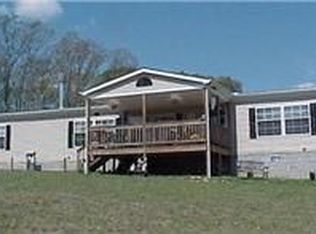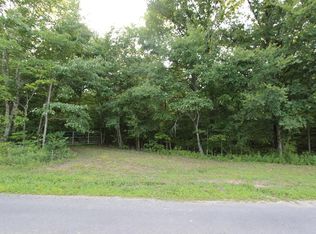Closed
$620,000
259 Edenway Rd, Dover, TN 37058
3beds
2,850sqft
Single Family Residence, Residential
Built in 2010
15 Acres Lot
$666,600 Zestimate®
$218/sqft
$3,114 Estimated rent
Home value
$666,600
$627,000 - $707,000
$3,114/mo
Zestimate® history
Loading...
Owner options
Explore your selling options
What's special
Welcome to your dream home nestled in the peaceful countryside. This is a one story with a bonus room up. Easy living with two masters on the main. Second master could be in-law suite. Open kitchen to living room with a breakfast bar and a dining nook. Large formal dining room with a double tray ceiling, chair rails and wainscoting . 9 ' and 13' ceilings throughout. Great laundry w/cabinets and sink. Relax on your own private 15 acres with plenty of viewable wildlife. Huge 40' deck and covered patio over looking your saltwater pool with diving board and slide! Massive 2000+ square foot unfinished basement ready for any business or project. Lots of storage. 1100+ road frontage. Schedule your showing today! Pictures coming.
Zillow last checked: 8 hours ago
Listing updated: July 07, 2023 at 10:14am
Listing Provided by:
Mike Shaw 931-624-5511,
Coldwell Banker Conroy, Marable & Holleman
Bought with:
Hana Hyams, 346617
Keller Williams Realty Clarksville
Source: RealTracs MLS as distributed by MLS GRID,MLS#: 2528137
Facts & features
Interior
Bedrooms & bathrooms
- Bedrooms: 3
- Bathrooms: 3
- Full bathrooms: 3
- Main level bedrooms: 3
Bedroom 1
- Features: Suite
- Level: Suite
- Area: 238 Square Feet
- Dimensions: 17x14
Bedroom 2
- Features: Bath
- Level: Bath
- Area: 182 Square Feet
- Dimensions: 14x13
Bedroom 3
- Features: Extra Large Closet
- Level: Extra Large Closet
- Area: 143 Square Feet
- Dimensions: 13x11
Bonus room
- Features: Basement Level
- Level: Basement Level
- Area: 500 Square Feet
- Dimensions: 20x25
Den
- Features: Separate
- Level: Separate
- Area: 368 Square Feet
- Dimensions: 23x16
Dining room
- Features: Formal
- Level: Formal
- Area: 165 Square Feet
- Dimensions: 15x11
Kitchen
- Features: Eat-in Kitchen
- Level: Eat-in Kitchen
Living room
- Features: Combination
- Level: Combination
- Area: 270 Square Feet
- Dimensions: 18x15
Heating
- Central, Electric, Propane
Cooling
- Central Air
Appliances
- Included: Dishwasher, Microwave, Gas Oven, Range
- Laundry: Utility Connection
Features
- Ceiling Fan(s), Storage, Walk-In Closet(s), Entrance Foyer
- Flooring: Carpet, Wood, Tile
- Basement: Unfinished
- Number of fireplaces: 1
- Fireplace features: Gas
Interior area
- Total structure area: 2,850
- Total interior livable area: 2,850 sqft
- Finished area above ground: 2,850
Property
Parking
- Total spaces: 13
- Parking features: Garage Door Opener, Garage Faces Side, Detached, Concrete
- Garage spaces: 2
- Carport spaces: 2
- Covered spaces: 4
- Uncovered spaces: 9
Features
- Levels: Two
- Stories: 2
- Patio & porch: Deck, Covered, Porch
- Has private pool: Yes
- Pool features: In Ground
Lot
- Size: 15 Acres
Details
- Parcel number: 117 00621 000
- Special conditions: Standard
- Other equipment: Air Purifier, Satellite Dish
Construction
Type & style
- Home type: SingleFamily
- Property subtype: Single Family Residence, Residential
Materials
- Brick, Vinyl Siding
- Roof: Shingle
Condition
- New construction: No
- Year built: 2010
Utilities & green energy
- Sewer: Septic Tank
- Water: Public
- Utilities for property: Electricity Available, Water Available
Community & neighborhood
Location
- Region: Dover
- Subdivision: No Restrictions
Price history
| Date | Event | Price |
|---|---|---|
| 7/1/2023 | Sold | $620,000-0.8%$218/sqft |
Source: | ||
| 6/28/2023 | Pending sale | $625,000$219/sqft |
Source: | ||
| 5/30/2023 | Contingent | $625,000$219/sqft |
Source: | ||
| 5/22/2023 | Listed for sale | $625,000+101.6%$219/sqft |
Source: | ||
| 7/19/2018 | Sold | $310,000+1.6%$109/sqft |
Source: | ||
Public tax history
| Year | Property taxes | Tax assessment |
|---|---|---|
| 2025 | $2,116 -7.2% | $142,350 -7.2% |
| 2024 | $2,281 +5.4% | $153,475 +67.4% |
| 2023 | $2,164 +14.9% | $91,675 +14.9% |
Find assessor info on the county website
Neighborhood: 37058
Nearby schools
GreatSchools rating
- 7/10Dover Elementary SchoolGrades: PK-5Distance: 6.1 mi
- 7/10Stewart County Middle SchoolGrades: 6-8Distance: 5.3 mi
- 5/10Stewart County High SchoolGrades: 9-12Distance: 7.9 mi
Schools provided by the listing agent
- Elementary: Dover Elementary
- Middle: Stewart County Middle School
- High: Stewart Co High School
Source: RealTracs MLS as distributed by MLS GRID. This data may not be complete. We recommend contacting the local school district to confirm school assignments for this home.
Get pre-qualified for a loan
At Zillow Home Loans, we can pre-qualify you in as little as 5 minutes with no impact to your credit score.An equal housing lender. NMLS #10287.


