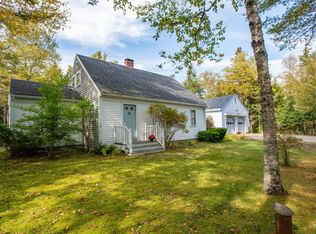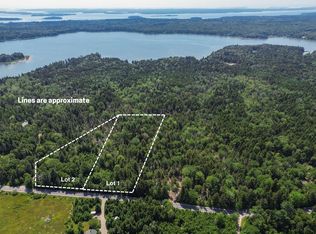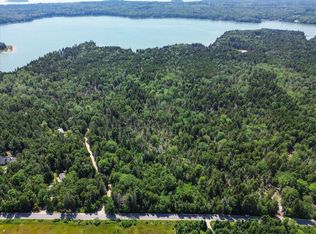Closed
$360,000
259 Flye Point Road, Brooklin, ME 04616
3beds
1,480sqft
Single Family Residence
Built in 1972
0.9 Acres Lot
$398,000 Zestimate®
$243/sqft
$2,313 Estimated rent
Home value
$398,000
$378,000 - $422,000
$2,313/mo
Zestimate® history
Loading...
Owner options
Explore your selling options
What's special
Location, Location, Location! This 3 bedroom, 2.5 baths. This Bright & Cheery home has lots of amenities to this one! You don't want to wait to see this one!
Large kitchen with butcher block countertop, pantry, kitchen windows overlooking the large deck on the front of the home. Park like setting in the backyard will bring you to relax on your back deck or at your brick walkway to the outdoor firepit! Lots of perennials & beautiful gardens. Property overlooks a large blueberry field and views of Acadia. 2 car attached garage and 1 car garage below the home to store your boat or all the toys. Primary bedroom suite was added in 2012. Home is situated on just under 1 acre. Call to see today! It won't last long.
Zillow last checked: 8 hours ago
Listing updated: May 29, 2025 at 10:29am
Listed by:
Better Homes & Gardens Real Estate/The Masiello Group
Bought with:
Downeast Properties, Inc.
Source: Maine Listings,MLS#: 1570237
Facts & features
Interior
Bedrooms & bathrooms
- Bedrooms: 3
- Bathrooms: 3
- Full bathrooms: 2
- 1/2 bathrooms: 1
Primary bedroom
- Features: Closet, Full Bath
- Level: First
- Area: 261 Square Feet
- Dimensions: 18 x 14.5
Bedroom 1
- Level: First
- Area: 132.25 Square Feet
- Dimensions: 11.5 x 11.5
Bedroom 2
- Level: First
- Area: 180 Square Feet
- Dimensions: 12 x 15
Dining room
- Features: Dining Area
- Level: First
- Area: 84 Square Feet
- Dimensions: 12 x 7
Kitchen
- Features: Eat-in Kitchen, Pantry
- Level: First
- Area: 336 Square Feet
- Dimensions: 24 x 14
Living room
- Features: Heat Stove Hookup
- Level: First
- Area: 252 Square Feet
- Dimensions: 21 x 12
Mud room
- Level: First
- Area: 16 Square Feet
- Dimensions: 4 x 4
Heating
- Stove, Hot Water, Heat Pump, Baseboard
Cooling
- Heat Pump
Appliances
- Included: Washer, Refrigerator, Gas Range, Dryer, Dishwasher
- Laundry: Laundry - 1st Floor, Main Level
Features
- 1st Floor Bedroom, 1st Floor Primary Bedroom w/Bath, Bathtub, Pantry, Shower, Storage
- Flooring: Wood, Vinyl, Tile
- Basement: Walk-Out Access,Daylight,Full,Unfinished
- Has fireplace: No
Interior area
- Total structure area: 1,480
- Total interior livable area: 1,480 sqft
- Finished area above ground: 1,480
- Finished area below ground: 0
Property
Parking
- Total spaces: 3
- Parking features: 5 - 10 Spaces, Gravel
- Attached garage spaces: 3
Features
- Patio & porch: Deck, Patio, Porch
- Has view: Yes
- View description: Fields
- Body of water: Ocean Bay
Lot
- Size: 0.90 Acres
- Features: Well Landscaped, Open Lot, Level, Rural
Details
- Parcel number: BRONM017L002
- Zoning: Res
- Other equipment: Internet Access Available
Construction
Type & style
- Home type: SingleFamily
- Architectural style: Ranch
- Property subtype: Single Family Residence
Materials
- Wood Siding, Wood Frame
- Foundation: Concrete Perimeter
- Roof: Shingle
Condition
- Year built: 1972
Utilities & green energy
- Electric: Circuit Breakers
- Sewer: Private Sewer
- Water: Private
Community & neighborhood
Location
- Region: Brooklin
Other
Other facts
- Road surface type: Paved
Price history
| Date | Event | Price |
|---|---|---|
| 10/20/2023 | Sold | $360,000+2.9%$243/sqft |
Source: | ||
| 9/20/2023 | Pending sale | $349,900$236/sqft |
Source: | ||
| 9/1/2023 | Contingent | $349,900$236/sqft |
Source: | ||
| 8/29/2023 | Listed for sale | $349,900+32%$236/sqft |
Source: | ||
| 7/9/2021 | Sold | $265,000-5.4%$179/sqft |
Source: | ||
Public tax history
| Year | Property taxes | Tax assessment |
|---|---|---|
| 2024 | $2,232 +26.7% | $305,700 +26.7% |
| 2023 | $1,761 +18.1% | $241,200 +19.7% |
| 2022 | $1,491 -2.2% | $201,500 |
Find assessor info on the county website
Neighborhood: 04616
Nearby schools
GreatSchools rating
- 9/10Brooklin SchoolGrades: PK-8Distance: 1.8 mi
Get pre-qualified for a loan
At Zillow Home Loans, we can pre-qualify you in as little as 5 minutes with no impact to your credit score.An equal housing lender. NMLS #10287.


