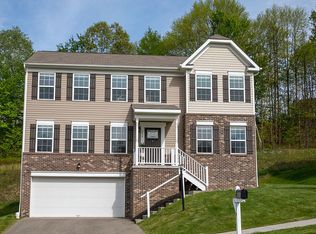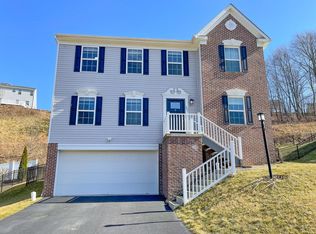Sold for $419,988
$419,988
259 Foxwood Rd, Coraopolis, PA 15108
4beds
2,292sqft
Single Family Residence
Built in 2015
0.34 Acres Lot
$426,600 Zestimate®
$183/sqft
$3,107 Estimated rent
Home value
$426,600
$397,000 - $456,000
$3,107/mo
Zestimate® history
Loading...
Owner options
Explore your selling options
What's special
Better than new, this stunning home is nestled in the Foxwood Knolls, Moon Twp. and offers a perfect blend of modern living with Luxury vinyl flooring that flows seamlessly throughout the first floor, where French doors connect the den to a spacious family room featuring custom built-ins and a cozy gas fireplace. The open-concept kitchen impresses with dark cabinetry, granite countertops, stainless steel Bosch appliances, and a sliding glass door that leads to a fenced-in backyard,maintenance free deck offering privacy and space for outdoor enjoyment. Upstairs, the primary suite boasts a WIC, en-suite bath and accent wall. Three Additional bedrooms, a guest bath, and a laundry area with custom shelving and a shiplap accent wall complete the second floor. The finished lower level provides even more living space, with luxury vinyl flooring and drywall. Conveniently located near shopping, dining, parks, and just minutes to downtown Pittsburgh and Pittsburgh International Airport!"
Zillow last checked: 8 hours ago
Listing updated: January 10, 2025 at 07:52am
Listed by:
Gina Cuccaro 412-262-4630,
BERKSHIRE HATHAWAY THE PREFERRED REALTY
Bought with:
Gina Cuccaro
BERKSHIRE HATHAWAY THE PREFERRED REALTY
Source: WPMLS,MLS#: 1682709 Originating MLS: West Penn Multi-List
Originating MLS: West Penn Multi-List
Facts & features
Interior
Bedrooms & bathrooms
- Bedrooms: 4
- Bathrooms: 3
- Full bathrooms: 2
- 1/2 bathrooms: 1
Primary bedroom
- Level: Upper
- Dimensions: 18X15
Bedroom 2
- Level: Upper
- Dimensions: 14x11
Bedroom 3
- Level: Upper
- Dimensions: 14X11
Bedroom 4
- Level: Upper
- Dimensions: 12X10
Den
- Level: Main
- Dimensions: 13X12
Dining room
- Level: Main
- Dimensions: 14x11
Entry foyer
- Level: Main
Family room
- Level: Main
- Dimensions: 20X15
Game room
- Level: Lower
- Dimensions: 24X14
Kitchen
- Level: Main
- Dimensions: 20x15
Laundry
- Level: Upper
- Dimensions: 09X06
Heating
- Forced Air, Gas
Cooling
- Central Air
Appliances
- Included: Some Gas Appliances, Dryer, Dishwasher, Disposal, Microwave, Refrigerator, Stove, Washer
Features
- Kitchen Island, Pantry
- Flooring: Other, Carpet
- Windows: Screens
- Basement: Finished,Interior Entry
- Number of fireplaces: 1
- Fireplace features: Gas, Family/Living/Great Room
Interior area
- Total structure area: 2,292
- Total interior livable area: 2,292 sqft
Property
Parking
- Total spaces: 2
- Parking features: Built In, Garage Door Opener
- Has attached garage: Yes
Features
- Levels: Two
- Stories: 2
- Pool features: None
Lot
- Size: 0.34 Acres
- Dimensions: 74 x 176 x 78 x 198 M/L
Details
- Parcel number: 0808H00135000000
Construction
Type & style
- Home type: SingleFamily
- Architectural style: Colonial,Two Story
- Property subtype: Single Family Residence
Materials
- Brick, Vinyl Siding
- Roof: Asphalt
Condition
- Resale
- Year built: 2015
Details
- Warranty included: Yes
Utilities & green energy
- Sewer: Public Sewer
- Water: Public
Community & neighborhood
Location
- Region: Coraopolis
- Subdivision: FOXWOOD KNOLLS
HOA & financial
HOA
- Has HOA: Yes
- HOA fee: $15 monthly
Price history
| Date | Event | Price |
|---|---|---|
| 1/10/2025 | Sold | $419,988$183/sqft |
Source: | ||
| 12/17/2024 | Pending sale | $419,988$183/sqft |
Source: | ||
| 12/13/2024 | Contingent | $419,988$183/sqft |
Source: | ||
| 12/11/2024 | Price change | $419,988-1.2%$183/sqft |
Source: | ||
| 12/3/2024 | Price change | $424,988-2.9%$185/sqft |
Source: | ||
Public tax history
| Year | Property taxes | Tax assessment |
|---|---|---|
| 2025 | $10,140 +7.5% | $301,900 |
| 2024 | $9,436 +560.8% | $301,900 |
| 2023 | $1,428 | $301,900 |
Find assessor info on the county website
Neighborhood: Carnot-Moon
Nearby schools
GreatSchools rating
- 6/10MOON AREA LOWER MSGrades: 5-6Distance: 1.3 mi
- 8/10MOON AREA UPPER MSGrades: 7-8Distance: 1.3 mi
- 7/10Moon Senior High SchoolGrades: 9-12Distance: 1.3 mi
Schools provided by the listing agent
- District: Moon Area
Source: WPMLS. This data may not be complete. We recommend contacting the local school district to confirm school assignments for this home.

Get pre-qualified for a loan
At Zillow Home Loans, we can pre-qualify you in as little as 5 minutes with no impact to your credit score.An equal housing lender. NMLS #10287.

