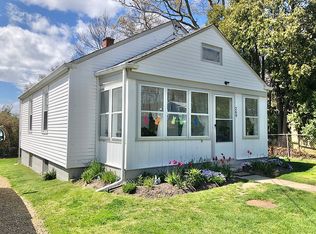Great home for the starter or downsizer. All one level with an open floor plan. Hardwood floors in the LR,DR and bedroom. New laminate in the other 2 bedrooms. Pretty kitchen with tile floors and a nice finished room in the basement , perfect for an office or family room. New hot water tank, back deck off the kitchen overlooking the fenced in yard with a storage shed and views of the pond from front of the house. All this for under $250,000 with low taxes and a pond view!
This property is off market, which means it's not currently listed for sale or rent on Zillow. This may be different from what's available on other websites or public sources.
