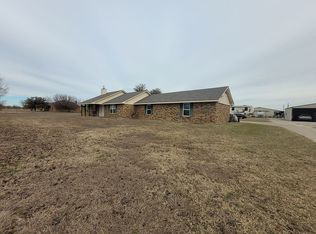Sold on 07/18/25
Price Unknown
259 Goodnight Trl, Rhome, TX 76078
4beds
2,382sqft
Single Family Residence
Built in 2000
2.51 Acres Lot
$575,000 Zestimate®
$--/sqft
$2,035 Estimated rent
Home value
$575,000
$506,000 - $656,000
$2,035/mo
Zestimate® history
Loading...
Owner options
Explore your selling options
What's special
Welcome to your private retreat in the countryside! Nestled on a beautifully landscaped 2.5-acre lot adorned with mature trees, it’s a great property for kids in Ag or homesteaders. This spacious 4-bedroom, 2-bathroom brick home offers both comfort and functionality. Inside, you’ll find hard surface flooring throughout, a cozy gas fireplace with gas logs in the living area, and ceiling fans in every room to keep things cool year-round. The kitchen is a chef’s dream, featuring granite countertops, stainless steel appliances, a breakfast bar, and ample cabinetry. An extra family room or flex space provides room for a home office, game room, or media area. The large laundry room includes space for an extra refrigerator or freezer, offering added convenience. Enjoy energy efficiency with solar screens on the windows and take advantage of the expansive 20x30 workshop with electricity—perfect for hobbies, storage, or a home-based business. The property also includes 30x50 Storage space attached to the shop and an 30 AMP RV hookup, making it ideal for guests or travel enthusiasts. Located in the highly desirable Northwest ISD. Don’t miss this unique opportunity to own a peaceful piece of Texas with all the amenities you need. Schedule your showing today!
Zillow last checked: 8 hours ago
Listing updated: July 18, 2025 at 10:15am
Listed by:
Lana Hamblin 0784016,
Tomie Fox Real Estate Group 940-210-8088,
Tomie Fox 0634368 940-210-8088,
Tomie Fox Real Estate Group
Bought with:
Victoria Mihok
Monument Realty
Source: NTREIS,MLS#: 20925308
Facts & features
Interior
Bedrooms & bathrooms
- Bedrooms: 4
- Bathrooms: 2
- Full bathrooms: 2
Primary bedroom
- Features: Ceiling Fan(s), En Suite Bathroom
- Level: First
- Dimensions: 13 x 12
Bedroom
- Features: Ceiling Fan(s)
- Level: First
- Dimensions: 9 x 11
Bedroom
- Features: Ceiling Fan(s)
- Level: First
- Dimensions: 8 x 11
Bedroom
- Features: Ceiling Fan(s)
- Level: First
- Dimensions: 10 x 11
Primary bathroom
- Features: Built-in Features, Dual Sinks, En Suite Bathroom, Garden Tub/Roman Tub, Stone Counters, Separate Shower
- Level: First
- Dimensions: 14 x 10
Breakfast room nook
- Level: First
- Dimensions: 8 x 6
Dining room
- Level: First
- Dimensions: 11 x 11
Family room
- Features: Ceiling Fan(s)
- Level: First
- Dimensions: 19 x 19
Kitchen
- Features: Breakfast Bar, Built-in Features, Eat-in Kitchen, Granite Counters, Pantry
- Level: First
- Dimensions: 12 x 11
Living room
- Features: Ceiling Fan(s), Fireplace
- Level: First
- Dimensions: 15 x 12
Heating
- Central, Electric, Fireplace(s), Heat Pump
Cooling
- Central Air, Ceiling Fan(s), Electric
Appliances
- Included: Dishwasher, Electric Cooktop, Electric Oven, Electric Range, Disposal, Gas Water Heater
Features
- Built-in Features, Decorative/Designer Lighting Fixtures, Double Vanity, Eat-in Kitchen, Granite Counters, Pantry, Cable TV, Walk-In Closet(s)
- Flooring: Ceramic Tile, Laminate, Luxury Vinyl Plank
- Has basement: No
- Number of fireplaces: 1
- Fireplace features: Gas, Gas Log, Living Room
Interior area
- Total interior livable area: 2,382 sqft
Property
Parking
- Total spaces: 4
- Parking features: Attached Carport, Circular Driveway, Covered, Carport, Driveway, Gravel, RV Access/Parking
- Carport spaces: 2
- Covered spaces: 4
- Has uncovered spaces: Yes
Features
- Levels: One
- Stories: 1
- Patio & porch: Rear Porch, Front Porch, Patio, Covered
- Exterior features: Lighting, Rain Gutters, RV Hookup, Storage
- Pool features: None
Lot
- Size: 2.51 Acres
- Features: Acreage, Back Yard, Cleared, Lawn, Landscaped, Few Trees
- Residential vegetation: Grassed, Wooded
Details
- Parcel number: 763813
Construction
Type & style
- Home type: SingleFamily
- Architectural style: Traditional,Detached
- Property subtype: Single Family Residence
Materials
- Brick
- Foundation: Slab
- Roof: Composition
Condition
- Year built: 2000
Utilities & green energy
- Sewer: Aerobic Septic, Septic Tank
- Utilities for property: Septic Available, Cable Available
Community & neighborhood
Security
- Security features: Smoke Detector(s)
Location
- Region: Rhome
- Subdivision: Old Chisholm Estates 1
Other
Other facts
- Listing terms: Cash,Conventional,FHA,VA Loan
- Road surface type: Gravel
Price history
| Date | Event | Price |
|---|---|---|
| 7/18/2025 | Sold | -- |
Source: NTREIS #20925308 Report a problem | ||
| 7/11/2025 | Pending sale | $575,000$241/sqft |
Source: NTREIS #20925308 Report a problem | ||
| 6/30/2025 | Contingent | $575,000$241/sqft |
Source: NTREIS #20925308 Report a problem | ||
| 6/5/2025 | Price change | $575,000-2.4%$241/sqft |
Source: NTREIS #20925308 Report a problem | ||
| 5/23/2025 | Price change | $589,000-1.8%$247/sqft |
Source: NTREIS #20925308 Report a problem | ||
Public tax history
| Year | Property taxes | Tax assessment |
|---|---|---|
| 2025 | -- | $500,927 +10% |
| 2024 | $1,183 +13.4% | $455,388 +10% |
| 2023 | $1,043 | $413,989 +10% |
Find assessor info on the county website
Neighborhood: 76078
Nearby schools
GreatSchools rating
- 4/10Prairie View Elementary SchoolGrades: PK-5Distance: 5.5 mi
- 4/10Chisholm Trail Middle SchoolGrades: 6-8Distance: 5.4 mi
- 6/10Northwest High SchoolGrades: 9-12Distance: 7.4 mi
Schools provided by the listing agent
- Elementary: Justin
- Middle: Pike
- High: Northwest
- District: Northwest ISD
Source: NTREIS. This data may not be complete. We recommend contacting the local school district to confirm school assignments for this home.
Get a cash offer in 3 minutes
Find out how much your home could sell for in as little as 3 minutes with a no-obligation cash offer.
Estimated market value
$575,000
Get a cash offer in 3 minutes
Find out how much your home could sell for in as little as 3 minutes with a no-obligation cash offer.
Estimated market value
$575,000
