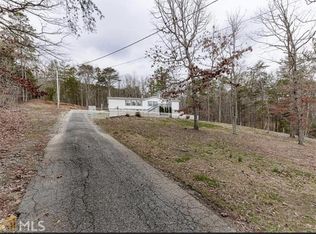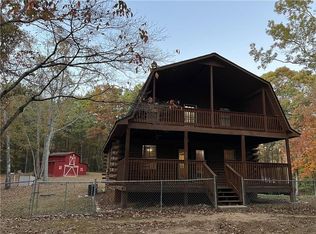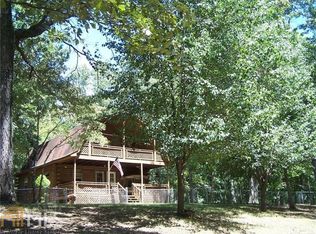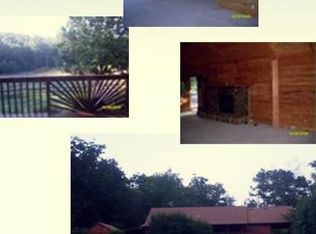Closed
$270,000
259 Holly Springs Rd NE, White, GA 30184
3beds
1,560sqft
Single Family Residence, Manufactured Home
Built in 1999
1.41 Acres Lot
$190,600 Zestimate®
$173/sqft
$-- Estimated rent
Home value
$190,600
$147,000 - $236,000
Not available
Zestimate® history
Loading...
Owner options
Explore your selling options
What's special
Hard to find move-in ready ranch home that can have an FHA loan on 1.41 acres just minutes from all the conveniences of 75 and 41, yet the peace and quiet of the country! The long driveway, and 2nd gravel driveway, guarantee ample parking for all the motorized vehicles and lead through the trees to the home that sits at the top of this gently sloping acreage. You will be greeted by lovely landscaping as you go into this home that offers an open floor plan with living room that has a fireplace and flows to the dining area. The large kitchen offers newly refaced cabinet doors, a large island with bar, a breakfast area, and a walk-in pantry. The primary bedroom has a large walk-through closet and full bath with a double vanity that will have refaced cabinet doors to match the others, a large soaking tub, and a separate shower. Both secondary bedrooms and full bath are good sized. Outdoors you have a front porch as well as a covered back porch leading to the yard that offers a storage shed, a walk-in storm shelter, a fenced garden and raised garden beds that are already planted for you to enjoy fresh veggies this year, and custom landscaping for you to enjoy year-round. Permanent foundation and engineer letter ready for your FHA loan!
Zillow last checked: 8 hours ago
Listing updated: June 15, 2024 at 10:08am
Listed by:
Davenport Group 404-436-1607,
Keller Williams Realty Partners
Bought with:
Jason Scohier, 418643
Century 21 Results
Source: GAMLS,MLS#: 10296851
Facts & features
Interior
Bedrooms & bathrooms
- Bedrooms: 3
- Bathrooms: 2
- Full bathrooms: 2
- Main level bathrooms: 2
- Main level bedrooms: 3
Kitchen
- Features: Breakfast Bar, Breakfast Room, Kitchen Island, Walk-in Pantry
Heating
- Central
Cooling
- Central Air
Appliances
- Included: Dishwasher, Dryer, Electric Water Heater, Other, Washer
- Laundry: Common Area, Laundry Closet
Features
- Double Vanity, Master On Main Level, Rear Stairs, Walk-In Closet(s)
- Flooring: Carpet, Vinyl
- Windows: Double Pane Windows
- Basement: Crawl Space
- Number of fireplaces: 1
- Fireplace features: Factory Built, Gas Log, Living Room
- Common walls with other units/homes: No Common Walls
Interior area
- Total structure area: 1,560
- Total interior livable area: 1,560 sqft
- Finished area above ground: 1,560
- Finished area below ground: 0
Property
Parking
- Parking features: Kitchen Level
Features
- Levels: One
- Stories: 1
- Patio & porch: Deck
- Exterior features: Garden
- Fencing: Back Yard
- Body of water: None
Lot
- Size: 1.41 Acres
- Features: Level, Private
- Residential vegetation: Wooded
Details
- Additional structures: Outbuilding, Shed(s)
- Parcel number: 01010073006
Construction
Type & style
- Home type: MobileManufactured
- Architectural style: Ranch
- Property subtype: Single Family Residence, Manufactured Home
Materials
- Vinyl Siding
- Foundation: Block
- Roof: Composition
Condition
- Resale
- New construction: No
- Year built: 1999
Utilities & green energy
- Sewer: Septic Tank
- Water: Private, Well
- Utilities for property: Cable Available, Electricity Available, Phone Available
Community & neighborhood
Community
- Community features: None, Walk To Schools, Near Shopping
Location
- Region: White
- Subdivision: None
HOA & financial
HOA
- Has HOA: No
- Services included: None
Other
Other facts
- Listing agreement: Exclusive Right To Sell
- Listing terms: Cash,Conventional,FHA,VA Loan
Price history
| Date | Event | Price |
|---|---|---|
| 6/13/2024 | Sold | $270,000-1.8%$173/sqft |
Source: | ||
| 5/13/2024 | Pending sale | $275,000$176/sqft |
Source: NGBOR #403784 Report a problem | ||
| 5/13/2024 | Contingent | $275,000$176/sqft |
Source: | ||
| 5/9/2024 | Listed for sale | $275,000$176/sqft |
Source: | ||
Public tax history
Tax history is unavailable.
Neighborhood: 30184
Nearby schools
GreatSchools rating
- 7/10White Elementary SchoolGrades: PK-5Distance: 3 mi
- 7/10Cass Middle SchoolGrades: 6-8Distance: 7.8 mi
- 7/10Cass High SchoolGrades: 9-12Distance: 3.2 mi
Schools provided by the listing agent
- Elementary: White
- Middle: Cass
- High: Cass
Source: GAMLS. This data may not be complete. We recommend contacting the local school district to confirm school assignments for this home.
Get a cash offer in 3 minutes
Find out how much your home could sell for in as little as 3 minutes with a no-obligation cash offer.
Estimated market value$190,600
Get a cash offer in 3 minutes
Find out how much your home could sell for in as little as 3 minutes with a no-obligation cash offer.
Estimated market value
$190,600



