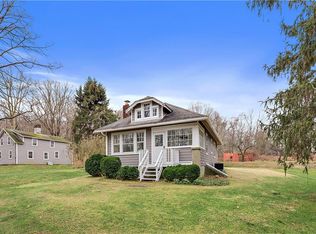Sold for $3,450,000
$3,450,000
259 Hook Road, Bedford, NY 10506
3beds
4,082sqft
Single Family Residence, Residential
Built in 1995
4.9 Acres Lot
$3,680,200 Zestimate®
$845/sqft
$7,000 Estimated rent
Home value
$3,680,200
$3.28M - $4.12M
$7,000/mo
Zestimate® history
Loading...
Owner options
Explore your selling options
What's special
English Country Cottage. Never before offered! Nearly 5 estate acres on Bedford’s Hook Road. Spectacular high site w/views of a private pond. Incredible setting w/flowering shrubs, fruit trees & pollinator&herb gardens. High stacked stone walls & dramatic rock outcroppings for perfect privacy. Capped with a slate roof, romantic Stone &Stucco Country Cottage reminiscent of the estates of the Cotswolds. Impeccably built reflecting old-world craftsmanship&design. Artisan-crafted plaster&native stone walls & antique wide brd floors. Impressive LR w/fpl, antique beams&Tudor-style paneling from an old British pub. Antique archway to wet bar w/ copper sink&antique etched-glass door. Country Kit w/fpl&door to dining porch. 1st flr Primary Suite w/fpl&2Bths. Private Guest Suite w/fpl&bth. Lge 3rd BR&Office/Guest Rm. Lower level “Undercroth” with spaces for entertaining. Cabana w/Kit &Bth. Spa Bth. Walled Garden w/heated Pool designed for lap swims. Hot tub overlooking walking trails & the BRLA. Additional Information: Amenities:Soaking Tub,
Zillow last checked: 8 hours ago
Listing updated: November 16, 2024 at 10:59am
Listed by:
Mary Dowdle 914-645-9384,
Ginnel Real Estate 914-234-9234
Bought with:
Sally Slater, 30SL0735503
Douglas Elliman Real Estate
Source: OneKey® MLS,MLS#: H6301328
Facts & features
Interior
Bedrooms & bathrooms
- Bedrooms: 3
- Bathrooms: 7
- Full bathrooms: 6
- 1/2 bathrooms: 1
Other
- Description: ENTRY FOYER/rustic stone walls, antique wood floors; HALLWAY/bookshelves; LIVING RM "PUB ROOM"/herringbone brick Rumford fp, shaped ceiling w/antique beams, Tudor style paneling, high shelf w/soffit lighting, bookshelves, wet bar, dr out to REAR PORCH; Leaded glass bay window overlooks Mt. Teddy; PRIMARY SUITE/upholstered chamber w/closets leads to TWO BATHROOMS & PRIMARY BR/vaulted, beamed ceiling, minstrel gallery, gas fp, dr out to SIDE TERRACE, BR niche w/shelves, PRIMARY BATH/soaking tub
- Level: First
Other
- Description: LEVEL 1 CONT'D: & towel warmer, 2nd PRIMARY BATH/stall shower; PANTRY; KITCHEN/skylight, vaulted, beamed ceiling, soapstone counters, DINING AREA/bay window, flr to ceiling gas fp, cooking crane, dr to REAR DINING PORCH; BR/gas fp, window seat, antique drs/BATH; MUD RM; POWDER RM
- Level: First
Other
- Description: STONE SPIRAL STAIRS/stained & leaded glass windows, hand-forged iron railing; OFFICE/vaulted, beams; HALL BATH; BR/vaulted, beams, large seating area w/bookshelves; WALK-IN CLOSET w/hidden access to MINSTREL GALLERY over Primary BR
- Level: Second
Other
- Description: MAIN ROOM/shaped stucco ceiling & walls, gas fp, bookshelves, two built-in trundle day beds; doors out to TERRACE/hot tub; JAPANESE SPA BATH at pool area; Cabana = SEATING AREA, FULL BATH, KITCHENETTE, LAUNDRY, STORAGE; UTILITY RMS
- Level: Lower
Heating
- Propane, Hydro Air
Cooling
- Central Air
Appliances
- Included: Oil Water Heater
Features
- Master Downstairs, First Floor Bedroom, First Floor Full Bath, Cathedral Ceiling(s), Eat-in Kitchen, Pantry
- Flooring: Hardwood
- Windows: Skylight(s)
- Basement: See Remarks
- Attic: Partial
- Number of fireplaces: 5
Interior area
- Total structure area: 4,082
- Total interior livable area: 4,082 sqft
Property
Parking
- Parking features: Driveway
- Has uncovered spaces: Yes
Features
- Levels: Three Or More
- Stories: 3
- Patio & porch: Terrace
- Pool features: In Ground
- Has view: Yes
- View description: Water
- Has water view: Yes
- Water view: Water
- Waterfront features: Water Access
Lot
- Size: 4.90 Acres
- Features: Views, Level, Stone/Brick Wall
- Residential vegetation: Partially Wooded
Details
- Parcel number: 2000061019000010000009
Construction
Type & style
- Home type: SingleFamily
- Architectural style: Cottage
- Property subtype: Single Family Residence, Residential
Materials
- Other, Stone, Stucco
- Foundation: Other
Condition
- Actual
- Year built: 1995
Utilities & green energy
- Sewer: Septic Tank
- Utilities for property: Trash Collection Private
Community & neighborhood
Security
- Security features: Security System
Location
- Region: Bedford
Other
Other facts
- Listing agreement: Exclusive Right To Sell
Price history
| Date | Event | Price |
|---|---|---|
| 10/16/2024 | Sold | $3,450,000-10.4%$845/sqft |
Source: | ||
| 8/8/2024 | Pending sale | $3,850,000$943/sqft |
Source: | ||
| 5/23/2024 | Price change | $3,850,000-9.4%$943/sqft |
Source: | ||
| 5/2/2024 | Listed for sale | $4,250,000$1,041/sqft |
Source: | ||
Public tax history
| Year | Property taxes | Tax assessment |
|---|---|---|
| 2024 | -- | $179,795 |
| 2023 | -- | $179,795 |
| 2022 | -- | $179,795 |
Find assessor info on the county website
Neighborhood: 10506
Nearby schools
GreatSchools rating
- 8/10Bedford Village Elementary SchoolGrades: K-5Distance: 1.7 mi
- 7/10Fox Lane Middle SchoolGrades: 6-8Distance: 3.3 mi
- 6/10Fox Lane High SchoolGrades: 9-12Distance: 3.2 mi
Schools provided by the listing agent
- Elementary: Katonah Elementary School
- Middle: John Jay Middle School
- High: John Jay High School
Source: OneKey® MLS. This data may not be complete. We recommend contacting the local school district to confirm school assignments for this home.
Get a cash offer in 3 minutes
Find out how much your home could sell for in as little as 3 minutes with a no-obligation cash offer.
Estimated market value$3,680,200
Get a cash offer in 3 minutes
Find out how much your home could sell for in as little as 3 minutes with a no-obligation cash offer.
Estimated market value
$3,680,200
