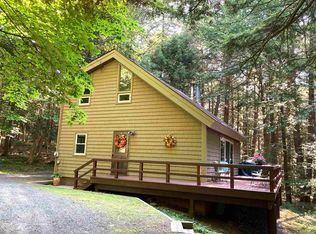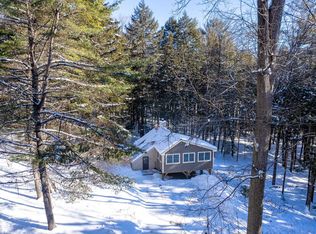This well built three bedroom three bath home is energy efficient and bright. Great use of spaces with a playroom/loft in second bedroom, upstairs laundry and finished walkout family room or man cave in the basement. Recreation opportunities abound. Access to trails, all Quechee Club amenities (golf, tennis, skiing, swimming, Lake Pinneo and more) plus a great school system. The house is on a quiet street just a couple of minutes to the highway, 15 minutes to Dartmouth and the hospital.
This property is off market, which means it's not currently listed for sale or rent on Zillow. This may be different from what's available on other websites or public sources.

