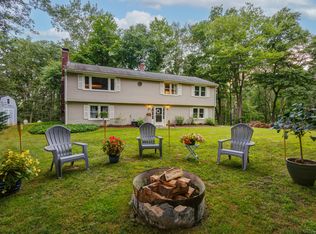SIMONEDEVELOPMENT PRESENTS A CHARMING CAPE BOASTING CUSTOM KITCHEN W GRANITE, 1ST FLOOR MASTER SUITE W TILE/RIVER ROCK SHOWER, HIS/HER VANITY, W BARN DOOR ACCENT. 3 ADDITIONAL BEDS W NEW BATH ON 2ND FLOOR, FINISHED WALK-OUT LOWER LEVEL. TOO MUCH TO NAME!
This property is off market, which means it's not currently listed for sale or rent on Zillow. This may be different from what's available on other websites or public sources.

