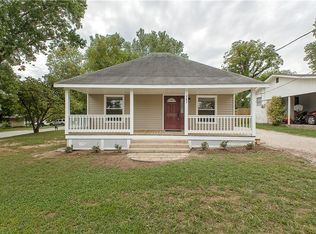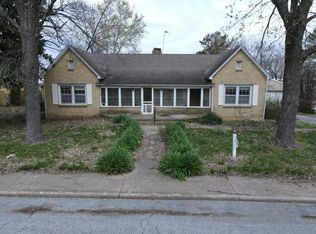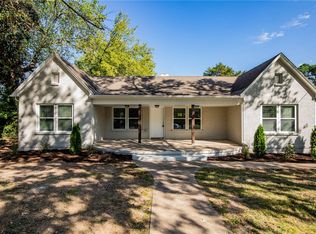Nice 3 bed 1 bath well maintained home a block from Pea Ridge Intermediate School, just off the main drag, in a quiet neighborhood. Close to restaurants and shopping. This traditional ranch home has a covered front porch swinging bench, back deck with secondary access from the MBR. A fenced backyard for pets and children to roam freely. Central heating & air recently inspected and in good condition. New paint, flooring, and all new windows. Seller paid home owners warranty included in the deal!
This property is off market, which means it's not currently listed for sale or rent on Zillow. This may be different from what's available on other websites or public sources.


