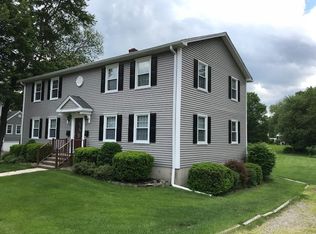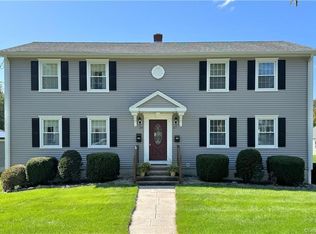Get ready for the beach. Move in condition Cape Code home just minutes to Silver Sands Beach & Walnut Beach. This home has beautiful curb appeal,open floor plan with plenty of sun. Newly painted interior walls as well as exterior deck /railing. New cedar wood exterior shower, new fire pit, new farm fencing. 2 car garage detached, Architectural roof, vinyl siding, thermo-pane windows, above ground pool, .53 acres for family fun and getting together with the neighbors.
This property is off market, which means it's not currently listed for sale or rent on Zillow. This may be different from what's available on other websites or public sources.


