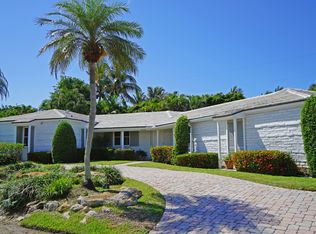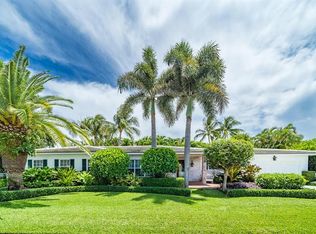Sold for $15,153,700 on 04/29/25
$15,153,700
259 Merrain Rd, Palm Beach, FL 33480
5beds
4,842sqft
Single Family Residence, Residential
Built in 2001
0.38 Acres Lot
$15,099,000 Zestimate®
$3,130/sqft
$112,740 Estimated rent
Home value
$15,099,000
$13.44M - $16.91M
$112,740/mo
Zestimate® history
Loading...
Owner options
Explore your selling options
What's special
This absolutely stunning Old Palm Beach style custom estate designed by Tom Kirchhoff and featured in Architectural Digest is in outstanding condition on one of the most desirable north end streets with direct beach and Lake Trail street access. Meticulous and thoughtful, its many details include well scaled rooms, ultra high ceilings, downstairs primary suite with dual baths and bay window overlooking the lush gardens by Mario Nievera. Its free flowing floor plan includes an open kitchen, breakfast and family room, formal dining room, library, two amazing outdoor loggias, gracious two story foyer, beautiful millwork and pecky cypress. This is one of the most serene properties with a fabulous pool and spa to relax and enjoy everything harmonious for wonderful indoor/outdoor living.
Zillow last checked: 8 hours ago
Listing updated: October 20, 2025 at 07:12pm
Listed by:
Paulette Koch 561-346-8639,
The Corcoran Group,
Dana L Koch 561-379-7718
Bought with:
Suzanne T Frisbie, 508253
The Corcoran Group
Source: Palm Beach BOR,MLS#: 24-771
Facts & features
Interior
Bedrooms & bathrooms
- Bedrooms: 5
- Bathrooms: 7
- Full bathrooms: 6
- 1/2 bathrooms: 1
Primary bedroom
- Level: First
- Area: 270
- Dimensions: 18 x 15
Bedroom 2
- Level: First
- Area: 154
- Dimensions: 14 x 11
Bedroom 3
- Level: Second
- Area: 238
- Dimensions: 17 x 14
Bedroom 4
- Level: Second
- Area: 180
- Dimensions: 15 x 12
Bedroom 5
- Level: Second
- Area: 196
- Dimensions: 14 x 14
Dining room
- Level: First
- Area: 210
- Dimensions: 15 x 14
Family room
- Level: First
- Area: 238
- Dimensions: 17 x 14
Kitchen
- Level: First
- Area: 270
- Dimensions: 18 x 15
Library
- Level: First
- Area: 195
- Dimensions: 15 x 13
Living room
- Level: First
- Area: 442
- Dimensions: 26 x 17
Other
- Level: First
- Area: 360
- Dimensions: 30 x 12
Heating
- Central, Zoned
Cooling
- Zoned, Central Air
Appliances
- Included: Dishwasher, Disposal, Refrigerator, Freezer, Ice Maker, Microwave, Washer, Dryer
Features
- Flooring: Marble, Other
- Windows: Other
Interior area
- Total structure area: 6,439
- Total interior livable area: 4,842 sqft
Property
Parking
- Parking features: Attached
- Has attached garage: Yes
Features
- Exterior features: Balcony
- Has private pool: Yes
- Pool features: Pool
- Waterfront features: No - Waterfront
Lot
- Size: 0.38 Acres
- Dimensions: 95
Details
- Parcel number: 50434303050000060
- Zoning: R-B - Low Density Residential
Construction
Type & style
- Home type: SingleFamily
- Property subtype: Single Family Residence, Residential
Materials
- Roof: Other
Condition
- Year built: 2001
Utilities & green energy
- Water: City Water
Community & neighborhood
Location
- Region: Palm Beach
- Subdivision: Tropic Isle
Other
Other facts
- Listing agreement: Exclusive Right To Sell
- Listing terms: Cash Terms,Conventional
Price history
| Date | Event | Price |
|---|---|---|
| 4/29/2025 | Sold | $15,153,700-15.3%$3,130/sqft |
Source: Palm Beach BOR #24-771 Report a problem | ||
| 3/20/2025 | Pending sale | $17,900,000$3,697/sqft |
Source: | ||
| 2/5/2025 | Price change | $17,900,000-3.2%$3,697/sqft |
Source: Palm Beach BOR #24-771 Report a problem | ||
| 12/6/2024 | Price change | $18,500,000-5.1%$3,821/sqft |
Source: | ||
| 5/1/2024 | Listed for sale | $19,500,000+313.8%$4,027/sqft |
Source: | ||
Public tax history
| Year | Property taxes | Tax assessment |
|---|---|---|
| 2024 | $96,172 +2.1% | $6,426,584 +3% |
| 2023 | $94,175 -0.2% | $6,239,402 +3% |
| 2022 | $94,343 -1.7% | $6,057,672 +3% |
Find assessor info on the county website
Neighborhood: 33480
Nearby schools
GreatSchools rating
- 8/10Palm Beach Public SchoolGrades: PK-5Distance: 3.7 mi
- 3/10Conniston Middle SchoolGrades: 6-8Distance: 5.8 mi
- 1/10Palm Beach Lakes High SchoolGrades: 9-12Distance: 4.1 mi
Get a cash offer in 3 minutes
Find out how much your home could sell for in as little as 3 minutes with a no-obligation cash offer.
Estimated market value
$15,099,000
Get a cash offer in 3 minutes
Find out how much your home could sell for in as little as 3 minutes with a no-obligation cash offer.
Estimated market value
$15,099,000

