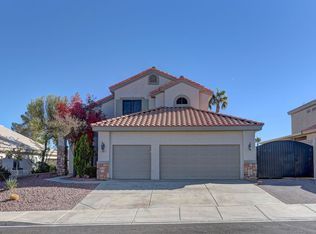Beautiful immaculate home that shows like a model and is priced to sell fast! Located in a highly-desirable area of Henderson, this bright and airy home on a cul-de-sac street has 1,738 s.f., 4 bedrooms (one downstairs) and 3 bathrooms. The kitchen has granite counters, stainless steel appliances, and an eat-in dining area. Home features high ceilings, plantation shutters throughout, upgraded 18 inch travertine floors on diagonal, fireplace, ceiling fans, recessed lighting, raised panel doors, alarm system, and laundry closet downstairs. The third-car garage has been converted to a cozy den. The large master bedroom has double doors, vaulted ceilings, walk-in closet, bath with shower-tub, and dual sinks. Exterior features stacked stone accents and custom tile entry walkway. The resort-style backyard is private with a sparkling pool, covered patio, raised planter, mature landscaping, palm trees, and natural lawn. Home is conveniently located near schools, parks, trails, shopping, dining, and transportation. Sale includes washer, dryer, refrigerator and all furnishings in the home and backyard. This is a must-see home!
This property is off market, which means it's not currently listed for sale or rent on Zillow. This may be different from what's available on other websites or public sources.
