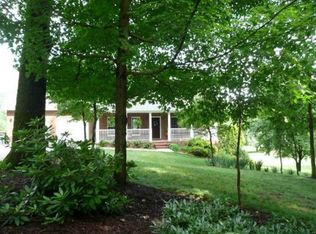Sold for $399,900 on 08/29/25
$399,900
259 Old Cooks Valley Rd, Kingsport, TN 37664
4beds
2,578sqft
Single Family Residence, Residential
Built in 1994
0.59 Acres Lot
$400,700 Zestimate®
$155/sqft
$3,035 Estimated rent
Home value
$400,700
$349,000 - $457,000
$3,035/mo
Zestimate® history
Loading...
Owner options
Explore your selling options
What's special
Charming Kingsport Home in convenient Cooks Valley in a quiet private setting! Welcome to this spacious 4-bedroom home featuring 2 full baths and 2 half baths and over 2500 sq ft finished. This inviting property offers two driveways, a main-level garage for everyday convenience, and a lower garage perfect for storage or a workshop. Inside, you'll find a bright living space with a cozy fireplace and large windows overlooking the expansive backyard. The formal dining room boasts elegant wainscoting and large windows, ideal for entertaining. The kitchen is equipped with stainless steel appliances, granite countertops, and warm wood cabinetry, making it both stylish and functional. Step out onto the large deck—perfect for grilling, relaxing, or hosting gatherings—and enjoy the privacy of the large back yard and view of a farm in the front. The basement offers room to expand in the unfinished areas and a small, finished area with 1/2 bath plus lots of storage. This home blends comfort, charm, and practicality in one of Kingsport's most convenient and peaceful neighborhoods.
Zillow last checked: 8 hours ago
Listing updated: August 29, 2025 at 02:01pm
Listed by:
Steve Lohoff 423-416-0629,
Town & Country Realty - Downtown,
Lisa Lohoff 423-571-9100,
Town & Country Realty - Downtown
Bought with:
Palmer Begley, 369741
Foundation Realty Group
Source: TVRMLS,MLS#: 9983077
Facts & features
Interior
Bedrooms & bathrooms
- Bedrooms: 4
- Bathrooms: 4
- Full bathrooms: 2
- 1/2 bathrooms: 2
Heating
- Heat Pump, Natural Gas
Cooling
- Ceiling Fan(s), Heat Pump
Appliances
- Included: Built-In Electric Oven, Cooktop, Microwave, Refrigerator
- Laundry: Electric Dryer Hookup, Washer Hookup
Features
- Central Vacuum, Eat-in Kitchen, Granite Counters, Walk-In Closet(s)
- Flooring: Hardwood, Laminate, Tile
- Windows: Double Pane Windows
- Basement: Block,Garage Door,Partially Finished
- Number of fireplaces: 1
- Fireplace features: Great Room
Interior area
- Total structure area: 3,301
- Total interior livable area: 2,578 sqft
- Finished area below ground: 200
Property
Parking
- Total spaces: 2
- Parking features: Driveway, Concrete, Garage Door Opener
- Garage spaces: 2
- Has uncovered spaces: Yes
Features
- Levels: Two
- Stories: 2
- Patio & porch: Back, Covered, Deck, Front Porch
Lot
- Size: 0.59 Acres
- Dimensions: 143 x 186 Irr
- Topography: Cleared, Level, Part Wooded
Details
- Parcel number: 077b E 006.00
- Zoning: Res
Construction
Type & style
- Home type: SingleFamily
- Architectural style: Traditional
- Property subtype: Single Family Residence, Residential
Materials
- Brick, Vinyl Siding
- Foundation: Block
- Roof: Composition
Condition
- Above Average
- New construction: No
- Year built: 1994
Utilities & green energy
- Sewer: Public Sewer
- Water: Public
- Utilities for property: Cable Available, Electricity Connected, Sewer Connected, Water Connected
Community & neighborhood
Security
- Security features: Smoke Detector(s)
Location
- Region: Kingsport
- Subdivision: Dickson Meadows
Other
Other facts
- Listing terms: Cash,Conventional,FHA,VA Loan
Price history
| Date | Event | Price |
|---|---|---|
| 8/29/2025 | Sold | $399,900$155/sqft |
Source: TVRMLS #9983077 Report a problem | ||
| 7/28/2025 | Pending sale | $399,900$155/sqft |
Source: TVRMLS #9983077 Report a problem | ||
| 7/12/2025 | Listed for sale | $399,900+65.2%$155/sqft |
Source: TVRMLS #9983077 Report a problem | ||
| 9/17/2013 | Sold | $242,000-10.3%$94/sqft |
Source: Public Record Report a problem | ||
| 5/9/2008 | Listing removed | $269,900$105/sqft |
Source: Century 21 Report a problem | ||
Public tax history
| Year | Property taxes | Tax assessment |
|---|---|---|
| 2024 | $2,573 +2% | $57,250 |
| 2023 | $2,522 | $57,250 |
| 2022 | $2,522 | $57,250 |
Find assessor info on the county website
Neighborhood: 37664
Nearby schools
GreatSchools rating
- 9/10Johnson Elementary SchoolGrades: PK-5Distance: 1.9 mi
- 7/10Robinson Middle SchoolGrades: 6-8Distance: 1.6 mi
- 8/10Dobyns - Bennett High SchoolGrades: 9-12Distance: 2.1 mi
Schools provided by the listing agent
- Elementary: Johnson
- Middle: Robinson
- High: Dobyns Bennett
Source: TVRMLS. This data may not be complete. We recommend contacting the local school district to confirm school assignments for this home.

Get pre-qualified for a loan
At Zillow Home Loans, we can pre-qualify you in as little as 5 minutes with no impact to your credit score.An equal housing lender. NMLS #10287.
