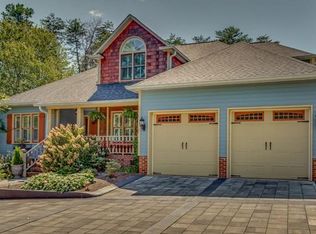Immaculately kept executive home in Forrest Hills. Priced well below appraisal for quick sale. There are multiple bonus rooms that can be used as offices, nursery's,craft room or overflow bedrooms.
This property is off market, which means it's not currently listed for sale or rent on Zillow. This may be different from what's available on other websites or public sources.
