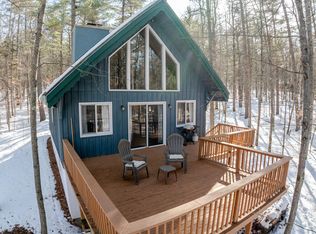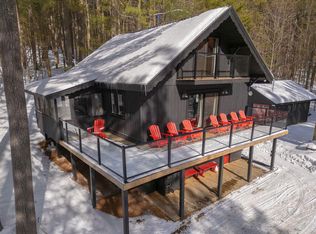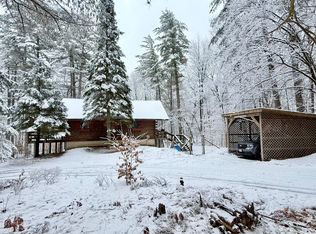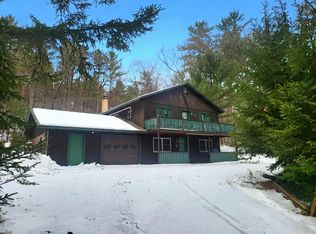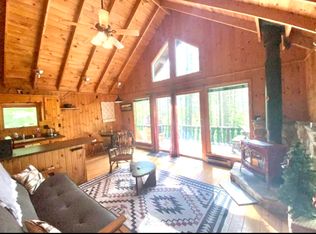Rustic Adirondack in Jay NY
Welcome to 259 River Street, a charming 3-4 bedroom Adirondack-style home set on 0.9 acres in Jay, New York. Offering 2,179 square feet of living space, this property blends rustic character with generous room to relax, gather, and enjoy all four seasons. Warm wood tones and a classic mountain-home feel, create a cozy, inviting atmosphere, while the flexible floor plan allows for 3 to 4 bedrooms, perfect for guests, a home office, or a bunk room. The spacious layout is ideal for full-time living, a vacation retreat, or a strong rental opportunity. Surrounded by nature and fresh mountain air, the property provides a peaceful setting with easy access to the Ausable River, Whiteface Mountain, hiking, skiing, fishing and all the outdoor adventures the Adirondacks are known for. Conveniently located just minutes from Wilmington and a short drive to Lake Placid. Whether you'er seeking a quiet Upstate escape or a basecamp for adventure, 259 River Street delivers space, character, and location.
For sale
$380,000
259 River Rd, Jay, NY 12941
4beds
2,179sqft
Single Family Residence
Built in 1965
0.9 Acres Lot
$-- Zestimate®
$174/sqft
$-- HOA
What's special
Warm wood tonesPeaceful settingCozy inviting atmosphereClassic mountain-home feelSurrounded by natureRustic characterSpacious layout
- 23 days |
- 2,452 |
- 105 |
Likely to sell faster than
Zillow last checked: 8 hours ago
Listing updated: February 03, 2026 at 12:45pm
Listing by:
Merrill L. Thomas, Inc. 518-523-2519,
Richard (Dick) Sampson
Source: ACVMLS,MLS#: 206499
Tour with a local agent
Facts & features
Interior
Bedrooms & bathrooms
- Bedrooms: 4
- Bathrooms: 2
- Full bathrooms: 2
Primary bedroom
- Features: Carpet
- Level: Second
- Area: 336 Square Feet
- Dimensions: 24 x 14
Bedroom 1
- Features: Carpet
- Level: Second
- Area: 120 Square Feet
- Dimensions: 10 x 12
Bedroom 2
- Features: Carpet
- Level: Second
- Area: 100 Square Feet
- Dimensions: 10 x 10
Dining room
- Features: Carpet
- Level: First
- Area: 312 Square Feet
- Dimensions: 26 x 12
Kitchen
- Features: Laminate Counters
- Level: First
- Area: 192 Square Feet
- Dimensions: 16 x 12
Living room
- Features: Carpet
- Level: First
- Area: 560 Square Feet
- Dimensions: 40 x 14
Appliances
- Included: Built-In Gas Range, Refrigerator, Self Cleaning Oven, Stainless Steel Appliance(s), Washer/Dryer
Features
- Windows: Double Pane Windows
- Basement: Block,Walk-Out Access
- Number of fireplaces: 2
Interior area
- Total structure area: 2,179
- Total interior livable area: 2,179 sqft
- Finished area above ground: 2,179
- Finished area below ground: 0
Property
Parking
- Total spaces: 3
- Parking features: Deck, Workshop in Garage
- Garage spaces: 3
Features
- Levels: Bi-Level
- Patio & porch: Deck, Wrap Around
- Pool features: None
- Spa features: None
- Fencing: None
- Has view: Yes
- View description: Mountain(s), River, Trees/Woods
- Has water view: Yes
- Water view: River
Lot
- Size: 0.9 Acres
- Features: Sloped Up
- Topography: Sloping
Details
- Additional structures: Garage(s), Kennel/Dog Run
- Parcel number: 17.2312.000
Construction
Type & style
- Home type: SingleFamily
- Architectural style: Cape Cod
- Property subtype: Single Family Residence
Materials
- Block
- Foundation: Block, Slab
- Roof: Asphalt,Shingle
Condition
- Year built: 1965
Utilities & green energy
- Sewer: Septic Tank
- Water: Private, Public
- Utilities for property: Cable Available, Electricity Connected, Internet Available, Phone Available, Sewer Connected, Water Connected
Community & HOA
Community
- Security: Smoke Detector(s)
Location
- Region: Jay
Financial & listing details
- Price per square foot: $174/sqft
- Tax assessed value: $395,700
- Annual tax amount: $8,344
- Date on market: 1/29/2026
- Listing agreement: Exclusive Right To Sell
- Listing terms: 1031 Exchange,Cash,FHA
- Lease term: Short Term Lease
- Electric utility on property: Yes
- Road surface type: Dirt, Gravel
Estimated market value
Not available
Estimated sales range
Not available
Not available
Price history
Price history
| Date | Event | Price |
|---|---|---|
| 1/29/2026 | Listed for sale | $380,000-16.5%$174/sqft |
Source: | ||
| 1/1/2026 | Listing removed | $454,900$209/sqft |
Source: | ||
| 10/20/2025 | Price change | $454,900-3.2%$209/sqft |
Source: | ||
| 8/1/2025 | Price change | $469,900-5.2%$216/sqft |
Source: | ||
| 7/1/2025 | Listed for sale | $495,900+519.9%$228/sqft |
Source: | ||
| 12/1/1989 | Sold | $80,000$37/sqft |
Source: Agent Provided Report a problem | ||
Public tax history
Public tax history
| Year | Property taxes | Tax assessment |
|---|---|---|
| 2024 | -- | $395,700 +18.2% |
| 2023 | -- | $334,900 +21.7% |
| 2022 | -- | $275,100 +18% |
| 2021 | -- | $233,100 +31.6% |
| 2020 | -- | $177,100 |
| 2019 | -- | $177,100 |
| 2018 | -- | $177,100 |
| 2017 | $4,363 | $177,100 +1.3% |
| 2016 | -- | $174,900 |
| 2015 | -- | $174,900 |
| 2014 | -- | $174,900 |
| 2013 | -- | $174,900 +5.2% |
| 2012 | -- | $166,300 -5% |
| 2011 | -- | $175,100 |
| 2010 | -- | $175,100 -4% |
| 2009 | -- | $182,400 +5.7% |
| 2008 | -- | $172,600 +15.6% |
| 2007 | -- | $149,290 +7.9% |
| 2006 | -- | $138,410 +15.5% |
| 2005 | -- | $119,870 +10.5% |
| 2004 | -- | $108,520 +11.1% |
| 2003 | -- | $97,720 +8.2% |
| 2002 | -- | $90,340 |
| 2001 | -- | $90,340 |
Find assessor info on the county website
BuyAbility℠ payment
Estimated monthly payment
Boost your down payment with 6% savings match
Earn up to a 6% match & get a competitive APY with a *. Zillow has partnered with to help get you home faster.
Learn more*Terms apply. Match provided by Foyer. Account offered by Pacific West Bank, Member FDIC.Climate risks
Neighborhood: 12941
Nearby schools
GreatSchools rating
- 3/10Ausable Forks Elementary SchoolGrades: PK-6Distance: 2.5 mi
- 3/10Ausable Valley Middle SchoolGrades: 7-8Distance: 7.6 mi
- 6/10Ausable Valley High SchoolGrades: 9-12Distance: 7.6 mi
