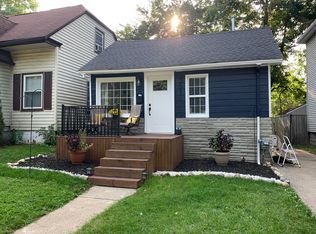Sold for $215,000
$215,000
259 Stratford Rd, Ferndale, MI 48220
2beds
1,131sqft
Single Family Residence
Built in 1925
6,098.4 Square Feet Lot
$236,300 Zestimate®
$190/sqft
$1,487 Estimated rent
Home value
$236,300
$224,000 - $248,000
$1,487/mo
Zestimate® history
Loading...
Owner options
Explore your selling options
What's special
Step into this charming home nestled in the heart of the highly sought-after Ferndale neighborhood. Less than a mile from downtown Ferndale, this residence offers the perfect blend of tranquility and convenience. Throughout the main floor, you'll find beautiful hardwood floors that add warmth and character to the space. Sitting on a double lot, the fenced yard provides ample space for gardening and outdoor activities. Inside, the kitchen comes equipped with all the essential appliances. A partially finished basement offers versatility and additional storage capacity, while the included washer and dryer add convenience to your daily routine. Upstairs, there's potential for expansion, allowing you to create an additional bedroom, office, or a space tailored to your unique needs. Within walking distance, you'll discover several parks, perfect for outdoor recreation. For shopping and dining, quick access to Detroit's thriving Livernois Avenue of Fashion is just around the corner. Nearby attractions include the Ferndale Project Brewery (and Coffee Shop), Secret Bakery, and fitness enthusiasts will appreciate the convenience of Crossfit HCS Gym and other nearby fitness facilities. Schedule a viewing today! **HIGHEST & BEST DUE BY 6PM TOMORROW (10/07/2023)**
Zillow last checked: 8 hours ago
Listing updated: August 02, 2025 at 09:15pm
Listed by:
Brittany L Valensky 586-872-9916,
Quest Realty LLC
Bought with:
Carly Peil, 6501432709
EXP Realty Main
Source: Realcomp II,MLS#: 20230083475
Facts & features
Interior
Bedrooms & bathrooms
- Bedrooms: 2
- Bathrooms: 1
- Full bathrooms: 1
Primary bedroom
- Level: Entry
- Dimensions: 9 x 10
Bedroom
- Level: Entry
- Dimensions: 9 x 10
Other
- Level: Entry
- Dimensions: 8 x 5
Other
- Level: Entry
- Dimensions: 8 x 5
Dining room
- Level: Entry
- Dimensions: 8 x 12
Kitchen
- Level: Entry
- Dimensions: 9 x 10
Living room
- Level: Entry
- Dimensions: 12 x 12
Heating
- Forced Air, Natural Gas
Cooling
- Central Air
Appliances
- Included: Dishwasher, Dryer, Free Standing Gas Oven, Free Standing Refrigerator, Microwave, Washer
Features
- Basement: Partially Finished
- Has fireplace: No
Interior area
- Total interior livable area: 1,131 sqft
- Finished area above ground: 781
- Finished area below ground: 350
Property
Parking
- Parking features: No Garage
Features
- Levels: One
- Stories: 1
- Entry location: GroundLevelwSteps
- Pool features: None
Lot
- Size: 6,098 sqft
- Dimensions: 60 x 100
Details
- Parcel number: 2533481050
- Special conditions: Short Sale No,Standard
Construction
Type & style
- Home type: SingleFamily
- Architectural style: Bungalow
- Property subtype: Single Family Residence
Materials
- Vinyl Siding
- Foundation: Basement, Block
Condition
- New construction: No
- Year built: 1925
Utilities & green energy
- Sewer: Public Sewer
- Water: Public
Community & neighborhood
Location
- Region: Ferndale
- Subdivision: KENILWORTH SUB
Other
Other facts
- Listing agreement: Exclusive Right To Sell
- Listing terms: Cash,Conventional,FHA
Price history
| Date | Event | Price |
|---|---|---|
| 10/23/2023 | Sold | $215,000+7.6%$190/sqft |
Source: | ||
| 10/13/2023 | Pending sale | $199,900$177/sqft |
Source: | ||
| 10/4/2023 | Listed for sale | $199,900+69.4%$177/sqft |
Source: | ||
| 2/15/2017 | Sold | $118,000+2.7%$104/sqft |
Source: Public Record Report a problem | ||
| 12/30/2016 | Pending sale | $114,900$102/sqft |
Source: Keller Williams - Royal Oak #216118181 Report a problem | ||
Public tax history
| Year | Property taxes | Tax assessment |
|---|---|---|
| 2024 | $3,446 +2.9% | $109,620 +4.3% |
| 2023 | $3,348 -0.6% | $105,080 +8.4% |
| 2022 | $3,368 +2.1% | $96,970 +16.9% |
Find assessor info on the county website
Neighborhood: 48220
Nearby schools
GreatSchools rating
- NAFerndale Lower Elementary CampusGrades: K-3Distance: 1.4 mi
- 5/10Ferndale Middle SchoolGrades: 6-8Distance: 0.5 mi
- 6/10Ferndale High SchoolGrades: 9-12Distance: 0.4 mi
Get a cash offer in 3 minutes
Find out how much your home could sell for in as little as 3 minutes with a no-obligation cash offer.
Estimated market value$236,300
Get a cash offer in 3 minutes
Find out how much your home could sell for in as little as 3 minutes with a no-obligation cash offer.
Estimated market value
$236,300
