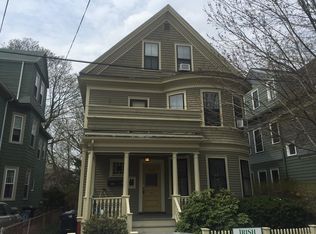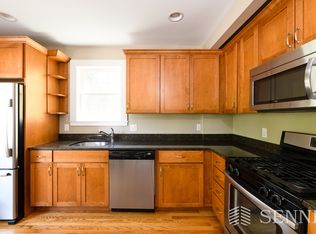Sold for $2,452,150 on 07/28/25
$2,452,150
259 Upland Rd, Cambridge, MA 02140
7beds
3,796sqft
Multi Family
Built in 1897
-- sqft lot
$2,527,300 Zestimate®
$646/sqft
$3,659 Estimated rent
Home value
$2,527,300
$2.40M - $2.65M
$3,659/mo
Zestimate® history
Loading...
Owner options
Explore your selling options
What's special
This gracious two-family has been off market for 40 years and sits just a half block from leafy Raymond Park, a neighborhood gem where kids love to play, neighbors catch up, and the community gathers for summer movie nights and ever-popular Cambridge Family Microsoccer. This 1897 Victorian offers classical charm and tremendous utility. Each unit includes a living room, formal dining room, eat-in kitchen, and private outdoor space. Unit 1 is a traditional Philly-style 3 bed, 1 bath. Unit 2 is a 4 bed, 2 bath duplex spanning the top two floors—ideal for an owner-occupant or multigenerational setup. Tucked behind the home, a yard with dappled shade offers room to relax, and the large basement boasts tall ceilings. Within blocks, neighborhood delights abound: Hi-Rise Bakery, Formaggio, four playgrounds, two corner markets, the paths around Fresh Pond, and the best pizza in Cambridge. Just 0.5 mi (an easy walk) to Porter Sq, and less than 1 mi to Harvard Sq, Whole Foods, and Trader Joe’s.
Zillow last checked: 8 hours ago
Listing updated: July 29, 2025 at 09:26am
Listed by:
Lauren Holleran Team 617-913-2203,
Gibson Sotheby's International Realty 617-945-9161
Bought with:
Wilson Group
Keller Williams Realty
Source: MLS PIN,MLS#: 73373824
Facts & features
Interior
Bedrooms & bathrooms
- Bedrooms: 7
- Bathrooms: 3
- Full bathrooms: 3
Heating
- Steam, Natural Gas
Cooling
- Window Unit(s)
Appliances
- Laundry: Electric Dryer Hookup, Washer Hookup
Features
- Storage, Philadelphia, Stone/Granite/Solid Counters, Bathroom with Shower Stall, Remodeled, Internet Available - Broadband, Cedar Closet(s), Bathroom With Tub & Shower, Living Room, Dining Room, Kitchen, Laundry Room
- Flooring: Hardwood, Stone/Ceramic Tile
- Windows: Box/Bay/Bow Window(s), Stained Glass Window(s)
- Basement: Full,Interior Entry,Sump Pump,Concrete,Unfinished
- Has fireplace: No
Interior area
- Total structure area: 3,796
- Total interior livable area: 3,796 sqft
- Finished area above ground: 3,796
Property
Parking
- Parking features: Paved Drive, On Street
- Has uncovered spaces: Yes
Features
- Patio & porch: Porch, Deck, Patio
- Exterior features: Balcony/Deck, Rain Gutters, Varies per Unit, Garden
- Frontage length: 39.00
Lot
- Size: 3,667 sqft
- Features: Level
Details
- Parcel number: M:00206 L:00053,414903
- Zoning: C-1
Construction
Type & style
- Home type: MultiFamily
- Property subtype: Multi Family
Materials
- Frame
- Foundation: Stone, Brick/Mortar
- Roof: Shingle
Condition
- Year built: 1897
Utilities & green energy
- Electric: Circuit Breakers, Common, Varies per Unit
- Sewer: Public Sewer
- Water: Public
- Utilities for property: for Gas Range, for Gas Oven, for Electric Dryer, Washer Hookup, Varies per Unit
Community & neighborhood
Community
- Community features: Public Transportation, Shopping, Park, Private School, Public School, T-Station, University
Location
- Region: Cambridge
HOA & financial
Other financial information
- Total actual rent: 0
Other
Other facts
- Listing terms: Contract,Estate Sale
Price history
| Date | Event | Price |
|---|---|---|
| 7/28/2025 | Sold | $2,452,150+2.4%$646/sqft |
Source: MLS PIN #73373824 Report a problem | ||
| 5/20/2025 | Contingent | $2,395,000$631/sqft |
Source: MLS PIN #73373824 Report a problem | ||
| 5/13/2025 | Listed for sale | $2,395,000+20.4%$631/sqft |
Source: MLS PIN #73373824 Report a problem | ||
| 11/7/2019 | Listing removed | $1,990,000$524/sqft |
Source: Gibson Sotheby's International Realty #72584030 Report a problem | ||
| 10/23/2019 | Listed for sale | $1,990,000$524/sqft |
Source: Gibson Sotheby's International Realty #72584030 Report a problem | ||
Public tax history
| Year | Property taxes | Tax assessment |
|---|---|---|
| 2025 | $14,154 +7.4% | $2,229,000 +0.1% |
| 2024 | $13,179 +6.8% | $2,226,200 +5.7% |
| 2023 | $12,340 +4.8% | $2,105,800 +5.9% |
Find assessor info on the county website
Neighborhood: Peabody
Nearby schools
GreatSchools rating
- 7/10Peabody SchoolGrades: PK-5Distance: 0.5 mi
- 8/10Rindge Avenue Upper SchoolGrades: 6-8Distance: 0.5 mi
- 8/10Cambridge Rindge and Latin SchoolGrades: 9-12Distance: 1.2 mi
Schools provided by the listing agent
- Elementary: Lottery
- Middle: Lottery
- High: Crls
Source: MLS PIN. This data may not be complete. We recommend contacting the local school district to confirm school assignments for this home.
Get a cash offer in 3 minutes
Find out how much your home could sell for in as little as 3 minutes with a no-obligation cash offer.
Estimated market value
$2,527,300
Get a cash offer in 3 minutes
Find out how much your home could sell for in as little as 3 minutes with a no-obligation cash offer.
Estimated market value
$2,527,300

