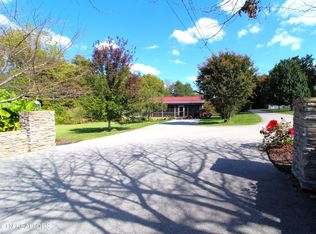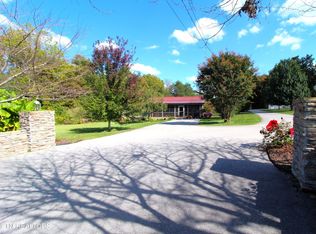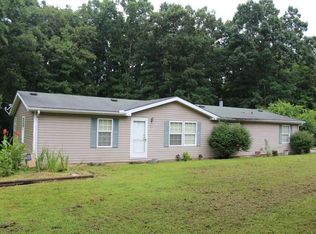Closed
$780,000
259 York Rd, Crossville, TN 38555
4beds
3,010sqft
Single Family Residence, Residential
Built in 2006
8.07 Acres Lot
$796,600 Zestimate®
$259/sqft
$2,842 Estimated rent
Home value
$796,600
$661,000 - $964,000
$2,842/mo
Zestimate® history
Loading...
Owner options
Explore your selling options
What's special
ARE YOU LOOKING FOR YOUR OWN PRIVATE SERENITIES? WELL, THIS IS THE HOME FOR YOU!!! This beautiful home is located on 8.5 unrestricted acres that is level to a slope, with year-round mountain views, plenty of open space for pasture if needed and woods on the back side of the property for more privacy. Also, you will be driving in on a 900ft +or- paved driveway. Other pluses are the 40 x 60 insulated barn with a mini split, office, loft, attached carport & three barn doors too. Well-kept chicken coop with chickens, well-established vegetable garden also includes blueberries and grapes (YUM). Quality-built home was originally built for the builder's family with quality finishes throughout. The home has 4 bedrooms & 2-1/2 baths, more room features include: Gourmet kitchen with natural gas stove, newer appliances and open to the breakfast area, formal dining room, great room with natural gas fireplace, 4 season room with deck off the great room...a perfect place to really relax, en-suite primary bedroom with two walk in-closets, a jacuzzi tub and walk-in shower and an extra bonus is the whole house generator. COME AND SEE FOR YOURSELF!!!! Leaseback Option) Sellers are willing to negotiate a leaseback option to accommodate buyer's needs after the close.
Zillow last checked: 8 hours ago
Listing updated: September 18, 2025 at 08:18am
Listing Provided by:
Judy Brooks 931-707-2100,
Century 21 Fountain Realty, LLC
Bought with:
Ashleigh Simmons, 363819
KW Cookeville
Source: RealTracs MLS as distributed by MLS GRID,MLS#: 2996658
Facts & features
Interior
Bedrooms & bathrooms
- Bedrooms: 4
- Bathrooms: 3
- Full bathrooms: 2
- 1/2 bathrooms: 1
Heating
- Central, Natural Gas, Other
Cooling
- Central Air, Ceiling Fan(s)
Appliances
- Included: Dishwasher, Disposal, Dryer, Microwave, Refrigerator, Oven, Washer
- Laundry: Washer Hookup, Electric Dryer Hookup
Features
- Walk-In Closet(s), Pantry, Ceiling Fan(s), High Speed Internet
- Flooring: Carpet, Wood, Tile
- Basement: Crawl Space
- Number of fireplaces: 1
- Fireplace features: Gas
Interior area
- Total structure area: 3,010
- Total interior livable area: 3,010 sqft
Property
Parking
- Total spaces: 8
- Parking features: Garage Door Opener, Attached
- Attached garage spaces: 6
- Carport spaces: 2
- Covered spaces: 8
Features
- Levels: Three Or More
- Stories: 1
- Patio & porch: Deck
- Has view: Yes
- View description: Mountain(s)
Lot
- Size: 8.07 Acres
- Dimensions: 296 x 973 x 647 x 698 IRR
- Features: Private, Wooded, Level, Rolling Slope
- Topography: Private,Wooded,Level,Rolling Slope
Details
- Additional structures: Barn(s), Storage
- Parcel number: 151 01803 000
- Special conditions: Standard
Construction
Type & style
- Home type: SingleFamily
- Architectural style: Contemporary
- Property subtype: Single Family Residence, Residential
Materials
- Frame, Vinyl Siding, Other, Brick
Condition
- New construction: No
- Year built: 2006
Utilities & green energy
- Sewer: Septic Tank
- Water: Public
- Utilities for property: Natural Gas Available, Water Available, Cable Connected
Green energy
- Energy efficient items: Water Heater
Community & neighborhood
Security
- Security features: Security System, Smoke Detector(s)
Location
- Region: Crossville
Price history
| Date | Event | Price |
|---|---|---|
| 9/16/2025 | Sold | $780,000-8.2%$259/sqft |
Source: | ||
| 8/18/2025 | Pending sale | $849,900$282/sqft |
Source: | ||
| 7/9/2025 | Listed for sale | $849,900-5%$282/sqft |
Source: | ||
| 11/13/2024 | Listing removed | $895,000$297/sqft |
Source: | ||
| 9/26/2024 | Price change | $895,000-3.2%$297/sqft |
Source: | ||
Public tax history
| Year | Property taxes | Tax assessment |
|---|---|---|
| 2025 | $1,156 | $101,825 |
| 2024 | $1,156 | $101,825 |
| 2023 | $1,156 | $101,825 |
Find assessor info on the county website
Neighborhood: 38555
Nearby schools
GreatSchools rating
- 7/10Homestead Elementary SchoolGrades: PK-8Distance: 2.3 mi
- 5/10Stone Memorial High SchoolGrades: 9-12Distance: 8 mi
Schools provided by the listing agent
- Elementary: Homestead Elementary School
- Middle: Homestead Elementary School
- High: Cumberland County High School
Source: RealTracs MLS as distributed by MLS GRID. This data may not be complete. We recommend contacting the local school district to confirm school assignments for this home.

Get pre-qualified for a loan
At Zillow Home Loans, we can pre-qualify you in as little as 5 minutes with no impact to your credit score.An equal housing lender. NMLS #10287.


