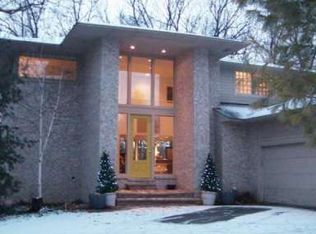Sold for $636,000
$636,000
2590 Arneth Rd, West Bloomfield, MI 48324
5beds
4,322sqft
Single Family Residence
Built in 1995
0.33 Acres Lot
$644,200 Zestimate®
$147/sqft
$4,336 Estimated rent
Home value
$644,200
$606,000 - $683,000
$4,336/mo
Zestimate® history
Loading...
Owner options
Explore your selling options
What's special
Welcome to this beautiful home tucked away on a quiet street, surrounded by protected woodlands backing a peaceful nature preserve. This home offers true privacy and a cherished "up north" feeling-without leaving town. The kitchen, warm and inviting, opens directly to a generous deck overlooking the woods-ideal for morning coffee or simply soaking in the sights and sounds of nature. The first floor primary suite is a peaceful retreat, complete with a ceiling fan and a spacious, light filled bathroom. The foyer, living room, den and primary bedroom as well as primary bathroom all have vaulted ceilings. Upstairs, there are three additional bedrooms-each with it's own ceiling fan-ideal for family, guests, or an office. A cozy den or library on the main floor is a great place to read, relax or watch TV. Downstairs, the finished lower level walkout, expands your living space, which also includes an extra bedroom and full bathroom, plus access to a beautiful brick paver patio, another perfect spot to relax or entertain, with all the natural landscape as your backdrop. Full House Generator. This is more than a home-it's a place to unwind and enjoy life.
Zillow last checked: 8 hours ago
Listing updated: September 15, 2025 at 09:15pm
Listed by:
Charyl Apple 248-756-2810,
Max Broock Realtors
Bought with:
Sheel Sohal, 6501406081
KW Domain
Source: Realcomp II,MLS#: 20250037390
Facts & features
Interior
Bedrooms & bathrooms
- Bedrooms: 5
- Bathrooms: 4
- Full bathrooms: 3
- 1/2 bathrooms: 1
Heating
- Forced Air, Natural Gas
Features
- Basement: Finished,Full,Walk Out Access
- Has fireplace: No
Interior area
- Total interior livable area: 4,322 sqft
- Finished area above ground: 2,822
- Finished area below ground: 1,500
Property
Parking
- Total spaces: 2
- Parking features: Two Car Garage, Attached
- Attached garage spaces: 2
Features
- Levels: Two
- Stories: 2
- Entry location: GroundLevel
- Pool features: None
Lot
- Size: 0.33 Acres
Details
- Parcel number: 1808128004
- Special conditions: Short Sale No,Standard
Construction
Type & style
- Home type: SingleFamily
- Architectural style: Contemporary
- Property subtype: Single Family Residence
Materials
- Brick, Wood Siding
- Foundation: Basement, Poured, Sump Pump
Condition
- New construction: No
- Year built: 1995
Utilities & green energy
- Sewer: Public Sewer
- Water: Public
Community & neighborhood
Location
- Region: West Bloomfield
- Subdivision: WILLOW POND
HOA & financial
HOA
- Has HOA: Yes
- HOA fee: $500 annually
- Services included: Maintenance Grounds
- Association phone: 248-649-6320
Other
Other facts
- Listing agreement: Exclusive Right To Sell
- Listing terms: Cash,Conventional
Price history
| Date | Event | Price |
|---|---|---|
| 7/17/2025 | Sold | $636,000+1.8%$147/sqft |
Source: | ||
| 6/8/2025 | Pending sale | $625,000$145/sqft |
Source: | ||
| 6/6/2025 | Listed for sale | $625,000+68.9%$145/sqft |
Source: | ||
| 3/18/2015 | Sold | $370,000-1.3%$86/sqft |
Source: Public Record Report a problem | ||
| 1/22/2015 | Listed for sale | $375,000-64.2%$87/sqft |
Source: Real Estate One-Commerce #215006364 Report a problem | ||
Public tax history
| Year | Property taxes | Tax assessment |
|---|---|---|
| 2024 | -- | $248,460 +7.9% |
| 2023 | -- | $230,260 +23.7% |
| 2022 | -- | $186,080 +4.4% |
Find assessor info on the county website
Neighborhood: 48324
Nearby schools
GreatSchools rating
- 6/10Scotch Elementary SchoolGrades: PK,3-5Distance: 1.1 mi
- 6/10Abbott Middle SchoolGrades: 6-8Distance: 3.4 mi
- 9/10West Bloomfield High SchoolGrades: 9-12Distance: 3.7 mi
Get a cash offer in 3 minutes
Find out how much your home could sell for in as little as 3 minutes with a no-obligation cash offer.
Estimated market value$644,200
Get a cash offer in 3 minutes
Find out how much your home could sell for in as little as 3 minutes with a no-obligation cash offer.
Estimated market value
$644,200
