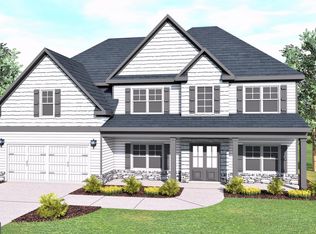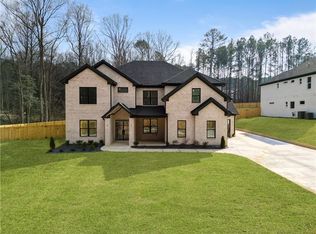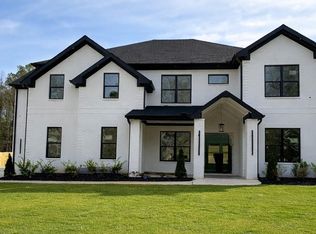Closed
$1,150,000
2590 Camp Mitchell Rd, Grayson, GA 30017
5beds
5,555sqft
Single Family Residence, Residential
Built in 2025
0.92 Acres Lot
$1,252,900 Zestimate®
$207/sqft
$5,029 Estimated rent
Home value
$1,252,900
$1.19M - $1.32M
$5,029/mo
Zestimate® history
Loading...
Owner options
Explore your selling options
What's special
Introducing a newly completed custom estate that blends timeless design with today’s most desired luxury features. From the moment you enter the dramatic two-story foyer with designer chandelier and custom millwork, you are welcomed into a home that was created to impress. Soaring ceilings, wide-plank hardwoods, arched 8-foot doors, and elegant Venetian plaster accents set the stage for refined living. The open great room, anchored by a striking plaster fireplace, flows seamlessly into both formal and casual spaces, while the upstairs loft media room—with fireplace, wet bar, and wine rack—provides the perfect setting for entertaining. The chef’s kitchen is both beautiful and functional, showcasing an oversized quartz waterfall island, custom cabinetry, porcelain countertops with designer backsplash, and walk-in pantry with built-ins. A premium ZLINE appliance package includes a 6-burner gas range with grill, double ovens, microwave, dishwasher, pot filler, and exterior-vented hood. Enjoy gatherings in the formal dining room with statement chandelier or the breakfast area that opens directly to the back patio. The main-level primary suite is a luxurious retreat featuring a Venetian plaster accent wall, private fireplace, spa-inspired bath with soaking tub, frameless glass shower, dual vanities, and a custom walk-in closet with built-ins. Upstairs, a secondary primary suite offers its own fireplace and ensuite bath, complemented by additional bedrooms, each with walk-in closets and ensuite or direct bath access. Outdoor living is equally refined with four-sided brick construction, a fully fenced yard, professional landscaping, exterior lighting, and irrigation with efficient drainage design. The spacious covered patio—complete with sink, gas-starter fireplace, and outdoor-kitchen readiness—overlooks a level backyard, ideal for a future pool. Additional highlights include a dedicated office with built-ins, two full laundry rooms, a custom mudroom, and a 3-car garage with insulated walls, auto openers, and 220V outlets in each bay for EV charging. Energy-efficient systems include foam-insulated attic, zoned HVAC, tankless water heater, enhanced insulation, and ENERGY STAR windows. This prime Grayson location offers convenience to Braselton Hwy, Sugarloaf Pkwy, Hwy 124, and I-85. Residents are just minutes from The Shoppes at Webb Gin, downtown Grayson, parks, dining, and entertainment. Families will also appreciate the close proximity to W.J. Cooper Elementary, McConnell Middle, and Archer High—top-rated Gwinnett schools recognized for academic and athletic excellence.
Zillow last checked: 8 hours ago
Listing updated: February 27, 2026 at 08:20am
Listing Provided by:
Mindy Cintron,
Keller Williams Realty Community Partners 678-341-7400
Bought with:
Hong Yang, 383359
Keller Williams Realty Atl Perimeter
Source: FMLS GA,MLS#: 7626697
Facts & features
Interior
Bedrooms & bathrooms
- Bedrooms: 5
- Bathrooms: 6
- Full bathrooms: 5
- 1/2 bathrooms: 1
- Main level bathrooms: 1
- Main level bedrooms: 1
Primary bedroom
- Features: Master on Main
- Level: Master on Main
Bedroom
- Features: Master on Main
Primary bathroom
- Features: Double Vanity, Separate Tub/Shower, Soaking Tub
Dining room
- Features: Separate Dining Room
Kitchen
- Features: Breakfast Room, Eat-in Kitchen, Kitchen Island, Pantry Walk-In, Stone Counters, View to Family Room
Heating
- Central
Cooling
- Ceiling Fan(s), Central Air
Appliances
- Included: Dishwasher, Gas Range, Microwave, Self Cleaning Oven
- Laundry: Laundry Room, Main Level, Mud Room, Upper Level
Features
- Walk-In Closet(s)
- Flooring: Hardwood
- Windows: Window Treatments
- Basement: None
- Number of fireplaces: 4
- Fireplace features: Family Room, Gas Starter, Living Room, Master Bedroom, Other Room, Outside
- Common walls with other units/homes: No Common Walls
Interior area
- Total structure area: 5,555
- Total interior livable area: 5,555 sqft
- Finished area above ground: 5,555
Property
Parking
- Total spaces: 3
- Parking features: Driveway, Garage, Garage Door Opener, Kitchen Level, Level Driveway
- Garage spaces: 3
- Has uncovered spaces: Yes
Accessibility
- Accessibility features: None
Features
- Levels: Two
- Stories: 2
- Patio & porch: Covered, Front Porch, Rear Porch
- Exterior features: Lighting, Rain Gutters
- Pool features: None
- Spa features: None
- Fencing: Back Yard,Fenced
- Has view: Yes
- View description: Trees/Woods
- Waterfront features: None
- Body of water: None
Lot
- Size: 0.92 Acres
- Dimensions: 110x362x111x359
- Features: Back Yard, Landscaped, Level
Details
- Additional structures: None
- Parcel number: R5187 152
- Other equipment: Irrigation Equipment
- Horse amenities: None
Construction
Type & style
- Home type: SingleFamily
- Architectural style: Farmhouse,Modern
- Property subtype: Single Family Residence, Residential
Materials
- Brick 4 Sides
- Foundation: Slab
- Roof: Composition
Condition
- New Construction
- New construction: Yes
- Year built: 2025
Details
- Warranty included: Yes
Utilities & green energy
- Electric: 110 Volts, 220 Volts
- Sewer: Septic Tank
- Water: Public
- Utilities for property: Cable Available, Electricity Available, Natural Gas Available, Phone Available
Green energy
- Energy efficient items: Windows
- Energy generation: None
Community & neighborhood
Security
- Security features: Carbon Monoxide Detector(s), Smoke Detector(s)
Community
- Community features: None
Location
- Region: Grayson
- Subdivision: None
Other
Other facts
- Road surface type: Asphalt
Price history
| Date | Event | Price |
|---|---|---|
| 2/23/2026 | Sold | $1,150,000-10.8%$207/sqft |
Source: | ||
| 2/12/2026 | Pending sale | $1,289,000$232/sqft |
Source: | ||
| 10/16/2025 | Price change | $1,289,000-0.1%$232/sqft |
Source: | ||
| 10/10/2025 | Price change | $1,290,000+158.5%$232/sqft |
Source: | ||
| 7/27/2024 | Price change | $499,000+177.2%$90/sqft |
Source: | ||
Public tax history
Tax history is unavailable.
Neighborhood: 30017
Nearby schools
GreatSchools rating
- 6/10W. J. Cooper Elementary SchoolGrades: PK-5Distance: 0.6 mi
- 6/10Mcconnell Middle SchoolGrades: 6-8Distance: 0.4 mi
- 7/10Archer High SchoolGrades: 9-12Distance: 2.3 mi
Schools provided by the listing agent
- Elementary: Cooper
- Middle: McConnell
- High: Archer
Source: FMLS GA. This data may not be complete. We recommend contacting the local school district to confirm school assignments for this home.
Get a cash offer in 3 minutes
Find out how much your home could sell for in as little as 3 minutes with a no-obligation cash offer.
Estimated market value$1,252,900
Get a cash offer in 3 minutes
Find out how much your home could sell for in as little as 3 minutes with a no-obligation cash offer.
Estimated market value
$1,252,900


