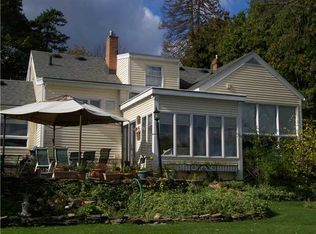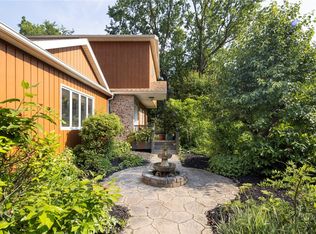Closed
$350,000
2590 Clover St, Rochester, NY 14618
3beds
1,558sqft
Farm, Single Family Residence
Built in 1870
0.47 Acres Lot
$360,500 Zestimate®
$225/sqft
$2,730 Estimated rent
Home value
$360,500
$342,000 - $379,000
$2,730/mo
Zestimate® history
Loading...
Owner options
Explore your selling options
What's special
Location, Location, Location. Condition, Condition, Condition. You could be the 3rd owner of this Cape Cod style Farmhouse with Upgrades, Charm and Caracter, 2- Covered Side Porches, Some Original Natural Wood Trim and Flooring. Recent Improvements Include: 2024 New Roofing, New Large Driveway, Electric Stove, Refrigerator, Washer, Dryer and Back Deck. 2023 Garage, Primary Suite, Kitchen Addition, Rochester Colonial Windows, Some New Carpeting & Flooring. 2013 New Presby Enviro-Septic System. 2007 Dunkirk Boiler, 200amp Electrical Service & Riser. Public Open Houses Sat. 7/26 noon-2:00pm and Sun 7/27 1:00-3:00.
Zillow last checked: 8 hours ago
Listing updated: October 25, 2025 at 08:21am
Listed by:
Douglas J. Sadowski 585-756-7405,
RE/MAX Realty Group
Bought with:
Robert O. Opett, 30OP0849265
Keller Williams Realty Gateway
Source: NYSAMLSs,MLS#: R1624596 Originating MLS: Rochester
Originating MLS: Rochester
Facts & features
Interior
Bedrooms & bathrooms
- Bedrooms: 3
- Bathrooms: 2
- Full bathrooms: 2
- Main level bathrooms: 2
- Main level bedrooms: 1
Heating
- Electric, Gas, Zoned, Hot Water, Radiator(s)
Cooling
- Zoned
Appliances
- Included: Double Oven, Dryer, Exhaust Fan, Electric Oven, Electric Range, Free-Standing Range, Gas Water Heater, Oven, Refrigerator, Range Hood, Washer
- Laundry: Main Level
Features
- Separate/Formal Dining Room, Entrance Foyer, Eat-in Kitchen, Separate/Formal Living Room, Country Kitchen, Kitchen Island, Solid Surface Counters, Natural Woodwork, Main Level Primary, Primary Suite, Programmable Thermostat
- Flooring: Carpet, Hardwood, Tile, Varies, Vinyl
- Windows: Thermal Windows
- Basement: Partial,Sump Pump
- Has fireplace: No
Interior area
- Total structure area: 1,558
- Total interior livable area: 1,558 sqft
Property
Parking
- Total spaces: 1.5
- Parking features: Attached, Electricity, Garage, Storage, Workshop in Garage, Driveway, Garage Door Opener, Other
- Attached garage spaces: 1.5
Features
- Patio & porch: Covered, Deck, Porch
- Exterior features: Blacktop Driveway, Deck
Lot
- Size: 0.47 Acres
- Dimensions: 100 x 205
- Features: Near Public Transit, Rectangular, Rectangular Lot
Details
- Additional structures: Shed(s), Storage
- Parcel number: 2646891501100002011200
- Special conditions: Trust
Construction
Type & style
- Home type: SingleFamily
- Architectural style: Cape Cod,Farmhouse,Historic/Antique
- Property subtype: Farm, Single Family Residence
Materials
- Cedar, Fiber Cement, Wood Siding, Copper Plumbing, PEX Plumbing
- Foundation: Stone
- Roof: Asphalt,Shingle
Condition
- Resale
- Year built: 1870
Utilities & green energy
- Electric: Circuit Breakers
- Sewer: Other, Septic Tank, See Remarks
- Water: Connected, Public
- Utilities for property: Electricity Connected, Water Connected
Community & neighborhood
Community
- Community features: Trails/Paths
Location
- Region: Rochester
- Subdivision: Friederich Sub
Other
Other facts
- Listing terms: Cash,Conventional
Price history
| Date | Event | Price |
|---|---|---|
| 10/23/2025 | Sold | $350,000-5.4%$225/sqft |
Source: | ||
| 9/30/2025 | Pending sale | $369,900$237/sqft |
Source: | ||
| 9/12/2025 | Contingent | $369,900$237/sqft |
Source: | ||
| 8/7/2025 | Price change | $369,900-3.9%$237/sqft |
Source: | ||
| 7/24/2025 | Listed for sale | $385,000+108.1%$247/sqft |
Source: | ||
Public tax history
| Year | Property taxes | Tax assessment |
|---|---|---|
| 2024 | -- | $255,000 +88.9% |
| 2023 | -- | $135,000 |
| 2022 | -- | $135,000 +7.3% |
Find assessor info on the county website
Neighborhood: 14618
Nearby schools
GreatSchools rating
- 6/10Allen Creek SchoolGrades: K-5Distance: 1.8 mi
- 8/10Calkins Road Middle SchoolGrades: 6-8Distance: 2.6 mi
- 10/10Pittsford Sutherland High SchoolGrades: 9-12Distance: 1.6 mi
Schools provided by the listing agent
- District: Pittsford
Source: NYSAMLSs. This data may not be complete. We recommend contacting the local school district to confirm school assignments for this home.

