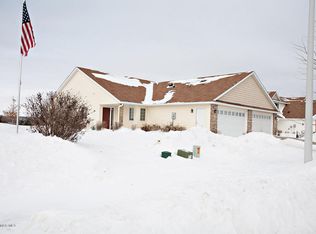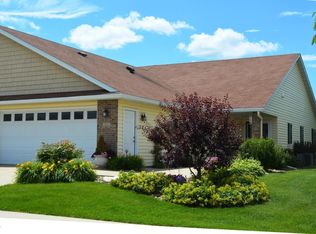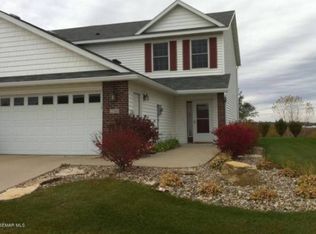Closed
$290,000
2590 Hawk Ridge Ct SE, Rochester, MN 55904
2beds
1,320sqft
Townhouse Side x Side
Built in 2004
6,098.4 Square Feet Lot
$290,900 Zestimate®
$220/sqft
$1,710 Estimated rent
Home value
$290,900
$273,000 - $311,000
$1,710/mo
Zestimate® history
Loading...
Owner options
Explore your selling options
What's special
Welcome to this beautifully maintained two bedroom, two bathroom townhome in the heart of Rochester, close to schools, dining and parks. Step inside to find an open concept living space featuring vaulted ceilings and a cozy gas fireplace. The kitchen offers granite countertops, breakfast bar and a large pantry. The living room flows seamlessly into the sunroom where natural light pours in and shows off the backyard patio and private wooded view. Both bathrooms feature tile flooring, while the primary suite offers an en-suite tiled shower and oversized walk in closet! Enjoy the ease of single level, low maintenance living with this charming home!
Zillow last checked: 8 hours ago
Listing updated: November 20, 2025 at 11:09am
Listed by:
Alexis Groteboer 507-254-9557,
Re/Max Results
Bought with:
Mark Kieffer
Dwell Realty Group LLC
Source: NorthstarMLS as distributed by MLS GRID,MLS#: 6753511
Facts & features
Interior
Bedrooms & bathrooms
- Bedrooms: 2
- Bathrooms: 2
- Full bathrooms: 1
- 3/4 bathrooms: 1
Bedroom 1
- Level: Main
Bedroom 2
- Level: Main
Dining room
- Level: Main
Kitchen
- Level: Main
Living room
- Level: Main
Heating
- Forced Air
Cooling
- Central Air
Appliances
- Included: Dishwasher, Disposal, Dryer, Freezer, Microwave, Range, Refrigerator, Washer, Water Softener Owned
Features
- Basement: None
- Number of fireplaces: 1
- Fireplace features: Family Room, Gas
Interior area
- Total structure area: 1,320
- Total interior livable area: 1,320 sqft
- Finished area above ground: 1,320
- Finished area below ground: 0
Property
Parking
- Total spaces: 2
- Parking features: Attached, Concrete, Garage Door Opener
- Attached garage spaces: 2
- Has uncovered spaces: Yes
Accessibility
- Accessibility features: No Stairs External, No Stairs Internal
Features
- Levels: One
- Stories: 1
- Patio & porch: Patio
Lot
- Size: 6,098 sqft
Details
- Foundation area: 1320
- Parcel number: 631832069910
- Zoning description: Residential-Single Family
Construction
Type & style
- Home type: Townhouse
- Property subtype: Townhouse Side x Side
- Attached to another structure: Yes
Materials
- Brick/Stone, Vinyl Siding
- Roof: Age 8 Years or Less,Asphalt
Condition
- Age of Property: 21
- New construction: No
- Year built: 2004
Utilities & green energy
- Gas: Natural Gas
- Sewer: City Sewer/Connected
- Water: City Water/Connected
Community & neighborhood
Location
- Region: Rochester
- Subdivision: Hawk Ridge
HOA & financial
HOA
- Has HOA: Yes
- HOA fee: $275 monthly
- Services included: Maintenance Structure, Lawn Care, Professional Mgmt, Recreation Facility, Shared Amenities, Snow Removal
- Association name: Matik Management
- Association phone: 507-216-0064
Price history
| Date | Event | Price |
|---|---|---|
| 11/19/2025 | Sold | $290,000-3.3%$220/sqft |
Source: | ||
| 9/22/2025 | Pending sale | $300,000$227/sqft |
Source: | ||
| 9/13/2025 | Price change | $300,000-1.6%$227/sqft |
Source: | ||
| 8/12/2025 | Price change | $305,000-1.6%$231/sqft |
Source: | ||
| 7/24/2025 | Listed for sale | $310,000+91.4%$235/sqft |
Source: | ||
Public tax history
| Year | Property taxes | Tax assessment |
|---|---|---|
| 2024 | $3,015 | $238,400 +0.4% |
| 2023 | -- | $237,400 +1.5% |
| 2022 | $2,970 +6.2% | $233,900 +9.5% |
Find assessor info on the county website
Neighborhood: 55904
Nearby schools
GreatSchools rating
- 5/10Pinewood Elementary SchoolGrades: PK-5Distance: 0.3 mi
- 4/10Willow Creek Middle SchoolGrades: 6-8Distance: 0.4 mi
- 9/10Mayo Senior High SchoolGrades: 8-12Distance: 1.4 mi
Schools provided by the listing agent
- Elementary: Pinewood
- Middle: Willow Creek
- High: Mayo
Source: NorthstarMLS as distributed by MLS GRID. This data may not be complete. We recommend contacting the local school district to confirm school assignments for this home.
Get a cash offer in 3 minutes
Find out how much your home could sell for in as little as 3 minutes with a no-obligation cash offer.
Estimated market value
$290,900


