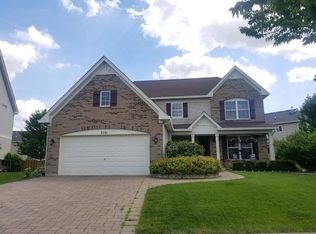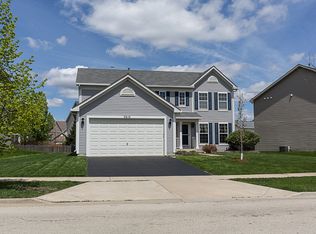Closed
$415,000
2590 Hennig Rd, Hampshire, IL 60140
4beds
2,539sqft
Single Family Residence
Built in 2007
8,276.4 Square Feet Lot
$416,100 Zestimate®
$163/sqft
$3,239 Estimated rent
Home value
$416,100
$374,000 - $462,000
$3,239/mo
Zestimate® history
Loading...
Owner options
Explore your selling options
What's special
Welcome to this spacious and beautifully maintained home nestled in a highly sought-after neighborhood within the top-rated Huntley School District 158! This 3-bedroom home offers flexible living with a finished basement that includes an additional bedroom, full bathroom, office/craft room, and generous storage space-perfect for guests, hobbies, or a home office setup. The main level features a welcoming living room and formal dining room, both with charming bay windows, plus a large eat-in kitchen with plenty of space for a table. Just off the kitchen, enjoy the bright and airy sunroom-ideal for morning coffee or casual entertaining. The cozy family room with a fireplace creates the perfect spot to relax and unwind. Upstairs, you'll find three bedrooms plus a versatile loft space-great for a playroom, reading nook, or second office. The spacious primary suite includes a full ensuite bath and fantastic closet space. Outside, entertain with ease on the stamped concrete patio under a charming pergola. The finished 3-car garage includes a heater-perfect for winter projects or extra storage. This home combines space, comfort, and location-don't miss your chance to make it yours! Recent updates included finished basement 2010, Stamped concrete patio 2007, Pergola 2021, Water heater 2022, A/C 2024.Seller is offering credit towards carpet, motivated seller bring us an offer!
Zillow last checked: 8 hours ago
Listing updated: September 25, 2025 at 01:53pm
Listing courtesy of:
Jennifer Stokes Habetler (224)699-5002,
Redfin Corporation
Bought with:
Kuljeet Singh
Gava Realty
Source: MRED as distributed by MLS GRID,MLS#: 12433262
Facts & features
Interior
Bedrooms & bathrooms
- Bedrooms: 4
- Bathrooms: 4
- Full bathrooms: 3
- 1/2 bathrooms: 1
Primary bedroom
- Features: Flooring (Carpet), Bathroom (Full)
- Level: Second
- Area: 238 Square Feet
- Dimensions: 17X14
Bedroom 2
- Features: Flooring (Carpet)
- Level: Second
- Area: 144 Square Feet
- Dimensions: 12X12
Bedroom 3
- Features: Flooring (Carpet)
- Level: Second
- Area: 140 Square Feet
- Dimensions: 10X14
Bedroom 4
- Features: Flooring (Carpet)
- Level: Basement
- Area: 165 Square Feet
- Dimensions: 15X11
Dining room
- Features: Flooring (Porcelain Tile)
- Level: Main
- Dimensions: COMBO
Family room
- Features: Flooring (Wood Laminate)
- Level: Main
- Area: 130 Square Feet
- Dimensions: 13X10
Kitchen
- Features: Kitchen (Eating Area-Breakfast Bar, Eating Area-Table Space, Island, Pantry-Walk-in, SolidSurfaceCounter), Flooring (Porcelain Tile)
- Level: Main
- Area: 304 Square Feet
- Dimensions: 19X16
Laundry
- Features: Flooring (Porcelain Tile)
- Level: Main
- Area: 60 Square Feet
- Dimensions: 10X6
Living room
- Features: Flooring (Wood Laminate)
- Level: Main
- Area: 325 Square Feet
- Dimensions: 13X25
Loft
- Features: Flooring (Carpet)
- Level: Second
- Area: 221 Square Feet
- Dimensions: 13X17
Sun room
- Features: Flooring (Porcelain Tile)
- Level: Main
- Area: 110 Square Feet
- Dimensions: 10X11
Heating
- Natural Gas, Forced Air
Cooling
- Central Air
Appliances
- Included: Double Oven, Range, Microwave, Dishwasher, Refrigerator, High End Refrigerator, Washer, Dryer, Disposal, Stainless Steel Appliance(s)
- Laundry: Main Level, Gas Dryer Hookup, In Unit, Sink
Features
- Cathedral Ceiling(s), Walk-In Closet(s)
- Flooring: Laminate
- Windows: Screens
- Basement: Finished,Full
- Attic: Unfinished
- Number of fireplaces: 1
- Fireplace features: Wood Burning, Gas Starter, Family Room
Interior area
- Total structure area: 0
- Total interior livable area: 2,539 sqft
Property
Parking
- Total spaces: 3
- Parking features: Asphalt, Garage Door Opener, Heated Garage, Garage, On Site, Garage Owned, Attached
- Attached garage spaces: 3
- Has uncovered spaces: Yes
Accessibility
- Accessibility features: No Disability Access
Features
- Stories: 2
- Patio & porch: Patio
Lot
- Size: 8,276 sqft
Details
- Additional structures: Pergola
- Parcel number: 0207320010
- Special conditions: None
- Other equipment: TV-Dish, Ceiling Fan(s), Fan-Whole House, Sump Pump
Construction
Type & style
- Home type: SingleFamily
- Architectural style: Traditional
- Property subtype: Single Family Residence
Materials
- Vinyl Siding, Brick
- Foundation: Concrete Perimeter
- Roof: Asphalt
Condition
- New construction: No
- Year built: 2007
Utilities & green energy
- Electric: Circuit Breakers, 200+ Amp Service
- Sewer: Public Sewer
- Water: Public
Community & neighborhood
Security
- Security features: Carbon Monoxide Detector(s)
Community
- Community features: Clubhouse, Park, Pool, Tennis Court(s), Lake, Curbs, Sidewalks, Street Lights, Street Paved
Location
- Region: Hampshire
- Subdivision: Lakewood Crossing
HOA & financial
HOA
- Has HOA: Yes
- HOA fee: $66 monthly
- Services included: Clubhouse, Pool, Other
Other
Other facts
- Listing terms: Conventional
- Ownership: Fee Simple w/ HO Assn.
Price history
| Date | Event | Price |
|---|---|---|
| 9/25/2025 | Sold | $415,000-4.6%$163/sqft |
Source: | ||
| 9/18/2025 | Pending sale | $435,000$171/sqft |
Source: | ||
| 8/17/2025 | Contingent | $435,000$171/sqft |
Source: | ||
| 8/8/2025 | Price change | $435,000-3.3%$171/sqft |
Source: | ||
| 7/15/2025 | Price change | $450,000-2%$177/sqft |
Source: | ||
Public tax history
| Year | Property taxes | Tax assessment |
|---|---|---|
| 2024 | $10,426 +1.2% | $122,069 +10.6% |
| 2023 | $10,307 +3.3% | $110,390 +8.5% |
| 2022 | $9,979 +3.1% | $101,779 +6.3% |
Find assessor info on the county website
Neighborhood: 60140
Nearby schools
GreatSchools rating
- 9/10Leggee Elementary SchoolGrades: K-5Distance: 2.4 mi
- 6/10Heineman Middle SchoolGrades: 6-8Distance: 5.3 mi
- 9/10Huntley High SchoolGrades: 9-12Distance: 2.2 mi
Schools provided by the listing agent
- Elementary: Leggee Elementary School
- Middle: Heineman Middle School
- High: Huntley High School
- District: 158
Source: MRED as distributed by MLS GRID. This data may not be complete. We recommend contacting the local school district to confirm school assignments for this home.
Get a cash offer in 3 minutes
Find out how much your home could sell for in as little as 3 minutes with a no-obligation cash offer.
Estimated market value$416,100
Get a cash offer in 3 minutes
Find out how much your home could sell for in as little as 3 minutes with a no-obligation cash offer.
Estimated market value
$416,100

