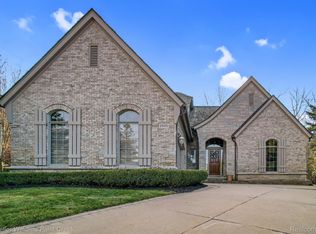Sold for $765,000
$765,000
2590 Summerlin Ct, Rochester, MI 48306
4beds
4,649sqft
Condominium
Built in 2004
-- sqft lot
$777,200 Zestimate®
$165/sqft
$4,821 Estimated rent
Home value
$777,200
$738,000 - $816,000
$4,821/mo
Zestimate® history
Loading...
Owner options
Explore your selling options
What's special
Step into elegance and serenity with this stunning, private detached home in the prestigious Cloisters of Oakland, crafted to perfection by Moceri and nestled on one of the community's largest, most desirable lots. From the grand first-floor primary suite with dual walk-in closets and spa-inspired bath, to the over 1,700 sq ft. Daylight lower level designed for entertaining; complete with a wet bar, game area, full bath, and private office or guest space! This home impresses at every turn. Updates include rich hardwood floors throughout the main level, designer lighting, sophisticated neutral palette, and a striking Carrara marble fireplace with custom millwork. The upper level offers two spacious guest bedrooms, a sunlit library with French doors, and a dual-sink bath. Outdoors, unwind on your lush stone paver patio with limestone accents, your own peaceful retreat! HOA includes full lawn and shrub care, trash pickup, and snow removal for easy, luxurious living.
Zillow last checked: 8 hours ago
Listing updated: August 05, 2025 at 03:45am
Listed by:
Christopher L Ayers 248-417-0399,
@properties Christie's Int'l R.E. Birmingham
Bought with:
Christopher L Ayers, 6501345636
@properties Christie's Int'l R.E. Birmingham
Source: Realcomp II,MLS#: 20250033792
Facts & features
Interior
Bedrooms & bathrooms
- Bedrooms: 4
- Bathrooms: 4
- Full bathrooms: 3
- 1/2 bathrooms: 1
Heating
- Forced Air, Natural Gas
Cooling
- Central Air
Appliances
- Included: Built In Electric Oven, Dishwasher, Disposal, Dryer, Free Standing Refrigerator, Gas Cooktop, Microwave, Stainless Steel Appliances, Washer, Water Purifier Owned
- Laundry: Laundry Room
Features
- Wet Bar
- Windows: Egress Windows
- Basement: Finished,Full
- Has fireplace: Yes
- Fireplace features: Gas, Great Room
Interior area
- Total interior livable area: 4,649 sqft
- Finished area above ground: 2,859
- Finished area below ground: 1,790
Property
Parking
- Total spaces: 2
- Parking features: Two Car Garage, Attached, Electricityin Garage, Side Entrance
- Attached garage spaces: 2
Features
- Levels: One and One Half
- Stories: 1
- Entry location: GroundLevelwSteps
- Patio & porch: Covered, Patio, Porch
- Exterior features: Grounds Maintenance, Lighting
Details
- Parcel number: 1032126036
- Special conditions: Short Sale No,Standard
Construction
Type & style
- Home type: Condo
- Architectural style: Cape Cod
- Property subtype: Condominium
Materials
- Brick, Cedar, Wood Siding
- Foundation: Basement, Poured
- Roof: Other
Condition
- New construction: No
- Year built: 2004
- Major remodel year: 2018
Utilities & green energy
- Sewer: Public Sewer
- Water: Public
Community & neighborhood
Location
- Region: Rochester
- Subdivision: CLOISTERS AT OAKLANDS CONDO
HOA & financial
HOA
- Has HOA: Yes
- HOA fee: $400 monthly
- Services included: Maintenance Grounds, Snow Removal, Trash
- Association phone: 248-652-8221
Other
Other facts
- Listing agreement: Exclusive Right To Sell
- Listing terms: Cash,Conventional
Price history
| Date | Event | Price |
|---|---|---|
| 8/4/2025 | Sold | $765,000-1.5%$165/sqft |
Source: | ||
| 7/31/2025 | Pending sale | $777,000$167/sqft |
Source: | ||
| 6/20/2025 | Price change | $777,000-2.6%$167/sqft |
Source: | ||
| 5/9/2025 | Listed for sale | $798,000+40.2%$172/sqft |
Source: | ||
| 1/21/2021 | Sold | $569,000$122/sqft |
Source: Public Record Report a problem | ||
Public tax history
| Year | Property taxes | Tax assessment |
|---|---|---|
| 2024 | $7,135 -3.2% | $308,430 +6.6% |
| 2023 | $7,368 -2.7% | $289,440 -0.3% |
| 2022 | $7,572 -6.8% | $290,220 -7.3% |
Find assessor info on the county website
Neighborhood: 48306
Nearby schools
GreatSchools rating
- 8/10Delta Kelly Elementary SchoolGrades: PK-5Distance: 1.4 mi
- 9/10Van Hoosen Middle SchoolGrades: 6-12Distance: 1.7 mi
- 10/10Rochester Adams High SchoolGrades: 7-12Distance: 1.9 mi
Get a cash offer in 3 minutes
Find out how much your home could sell for in as little as 3 minutes with a no-obligation cash offer.
Estimated market value$777,200
Get a cash offer in 3 minutes
Find out how much your home could sell for in as little as 3 minutes with a no-obligation cash offer.
Estimated market value
$777,200
