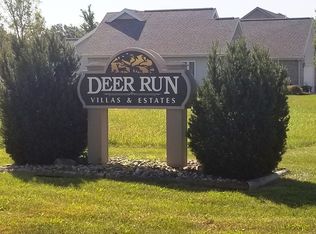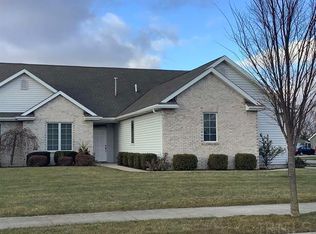Finished 2-3 bedroom villa with all the extra's ! Stainless steel appliances included Eat in kitchen with upgraded cabinets and counter tops . Gas fireplace with newer carpet. Decorated plank wall to add style in the living room .Entry way with plenty of closet space. 2 bathrooms have added cabinets and room to move around. Master is 14 x 13 large enough for a King size bed. The den could easy be used as a 3rd bedroom. The Laundry room is located off the kitchen and has more storage for a pantry. The patio doors off the kitchen enters into a private fenced in area for enjoying the warm weather. Seller purchased additional land behind the home and is on a separate parcel. Great landscaping and MOVE IN READY!!
This property is off market, which means it's not currently listed for sale or rent on Zillow. This may be different from what's available on other websites or public sources.

