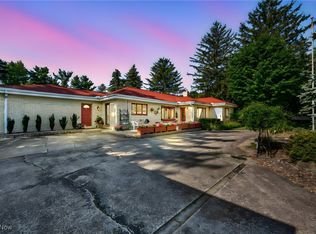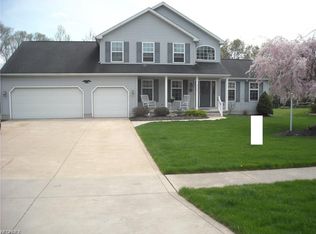Sold for $355,000
$355,000
25901 Kennedy Ridge Rd, North Olmsted, OH 44070
4beds
1,880sqft
Single Family Residence
Built in 2000
0.74 Acres Lot
$370,500 Zestimate®
$189/sqft
$2,524 Estimated rent
Home value
$370,500
Estimated sales range
Not available
$2,524/mo
Zestimate® history
Loading...
Owner options
Explore your selling options
What's special
Wonderful Colonial home on a desired street in North Olmsted will impress. Open floor plan compliments today's lifestyle of being together. Living room would also work as home office. Formal dining room. Spacious, eat in kitchen opens to warm family room with fireplace. Primary bedroom offers vaulted ceiling, walk in closet and full bath with double vanity. All bedrooms with good size closets. Convenient 2nd floor laundry room. Full basement could easily be finished and offers loads of storage. Patio is the perfect place to enjoy the outdoors with private yard that goes 332 feet deep. Great location close to highway, schools and shopping. You've found it... call agent today.
Zillow last checked: 8 hours ago
Listing updated: June 27, 2025 at 07:57am
Listing Provided by:
Michael Atkinson michael@atkinsonteam.com440-773-5577,
RE/MAX Real Estate Group
Bought with:
Shannon Meeks, 2021002768
RE/MAX Crossroads Properties
Source: MLS Now,MLS#: 5127669 Originating MLS: Akron Cleveland Association of REALTORS
Originating MLS: Akron Cleveland Association of REALTORS
Facts & features
Interior
Bedrooms & bathrooms
- Bedrooms: 4
- Bathrooms: 3
- Full bathrooms: 2
- 1/2 bathrooms: 1
- Main level bathrooms: 1
Primary bedroom
- Description: Flooring: Carpet
- Features: Window Treatments
- Level: Second
- Dimensions: 17 x 12
Bedroom
- Description: Flooring: Carpet
- Features: Window Treatments
- Level: Second
- Dimensions: 12 x 10
Bedroom
- Description: Flooring: Carpet
- Level: Second
- Dimensions: 12 x 10
Bedroom
- Description: Flooring: Carpet
- Features: Window Treatments
- Level: Second
- Dimensions: 11 x 10
Dining room
- Description: Flooring: Carpet
- Features: Window Treatments
- Level: First
- Dimensions: 12 x 10
Family room
- Description: Flooring: Carpet
- Features: Fireplace, Window Treatments
- Level: First
- Dimensions: 16 x 15
Kitchen
- Description: Flooring: Luxury Vinyl Tile
- Features: Window Treatments
- Level: First
- Dimensions: 15 x 12
Laundry
- Description: Flooring: Luxury Vinyl Tile
- Level: Second
- Dimensions: 6 x 5
Living room
- Description: Flooring: Carpet
- Features: Window Treatments
- Level: First
- Dimensions: 12 x 11
Heating
- Forced Air, Gas
Cooling
- Central Air
Appliances
- Included: Dryer, Dishwasher, Microwave, Range, Refrigerator, Washer
Features
- Eat-in Kitchen, Kitchen Island
- Basement: Full,Unfinished
- Number of fireplaces: 1
Interior area
- Total structure area: 1,880
- Total interior livable area: 1,880 sqft
- Finished area above ground: 1,880
Property
Parking
- Total spaces: 2
- Parking features: Attached, Electricity, Garage
- Attached garage spaces: 2
Features
- Levels: Two
- Stories: 2
- Patio & porch: Patio
Lot
- Size: 0.74 Acres
- Dimensions: 98 x 332
Details
- Parcel number: 23610040
- Special conditions: Estate
Construction
Type & style
- Home type: SingleFamily
- Architectural style: Colonial
- Property subtype: Single Family Residence
Materials
- Vinyl Siding
- Roof: Asphalt,Fiberglass
Condition
- Year built: 2000
Utilities & green energy
- Sewer: Public Sewer
- Water: Public
Community & neighborhood
Location
- Region: North Olmsted
Other
Other facts
- Listing terms: Cash,Conventional
Price history
| Date | Event | Price |
|---|---|---|
| 6/26/2025 | Sold | $355,000+1.5%$189/sqft |
Source: | ||
| 6/9/2025 | Pending sale | $349,900$186/sqft |
Source: | ||
| 6/6/2025 | Listed for sale | $349,900$186/sqft |
Source: | ||
Public tax history
| Year | Property taxes | Tax assessment |
|---|---|---|
| 2024 | $7,436 +15.3% | $108,500 +37.4% |
| 2023 | $6,449 +0.5% | $78,960 |
| 2022 | $6,415 +3.7% | $78,960 -6.1% |
Find assessor info on the county website
Neighborhood: 44070
Nearby schools
GreatSchools rating
- 6/10Pine Elementary SchoolGrades: 4-5Distance: 1.3 mi
- 8/10North Olmsted Middle SchoolGrades: 6-8Distance: 0.9 mi
- 5/10North Olmsted High SchoolGrades: 9-12Distance: 0.9 mi
Schools provided by the listing agent
- District: North Olmsted CSD - 1820
Source: MLS Now. This data may not be complete. We recommend contacting the local school district to confirm school assignments for this home.
Get a cash offer in 3 minutes
Find out how much your home could sell for in as little as 3 minutes with a no-obligation cash offer.
Estimated market value$370,500
Get a cash offer in 3 minutes
Find out how much your home could sell for in as little as 3 minutes with a no-obligation cash offer.
Estimated market value
$370,500

